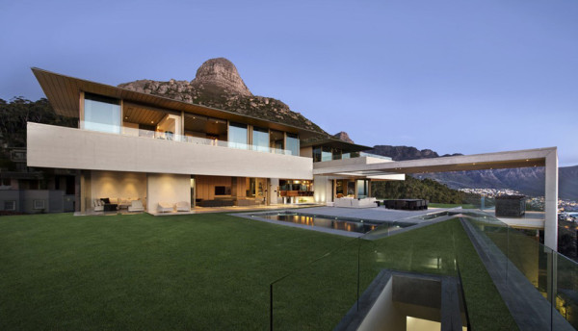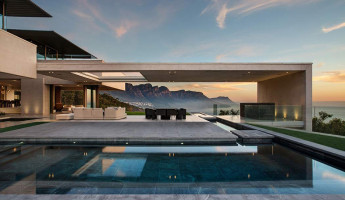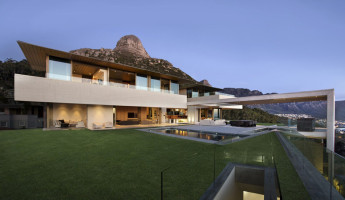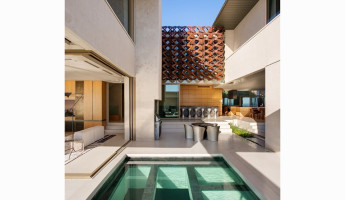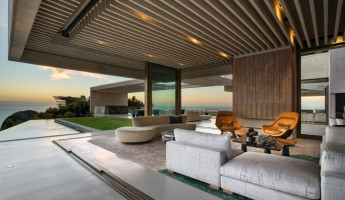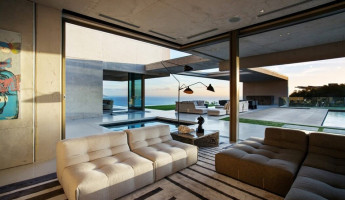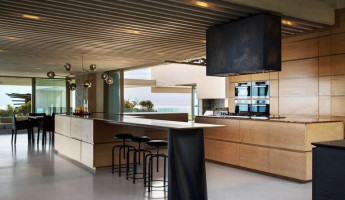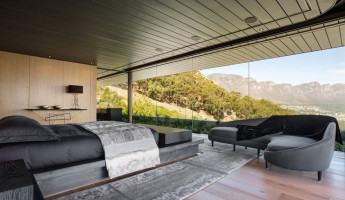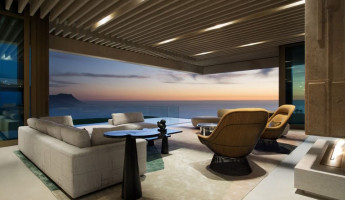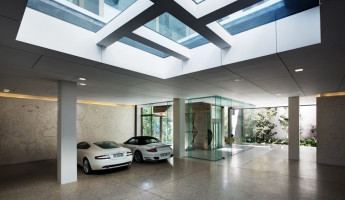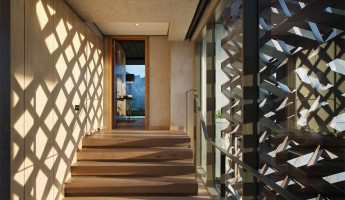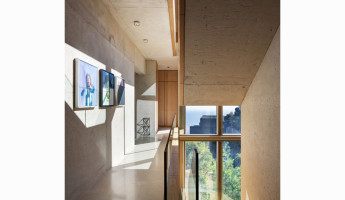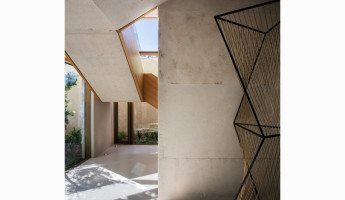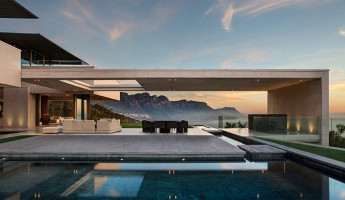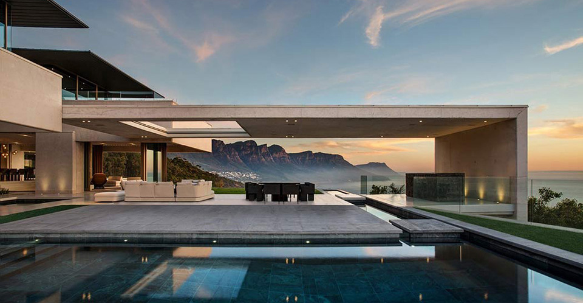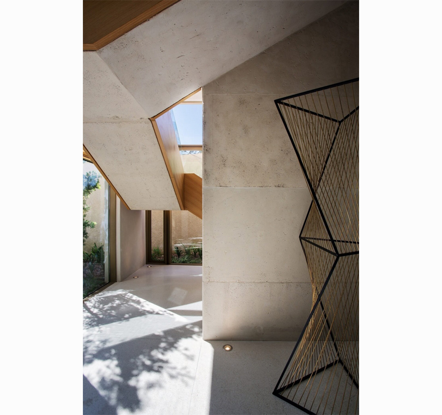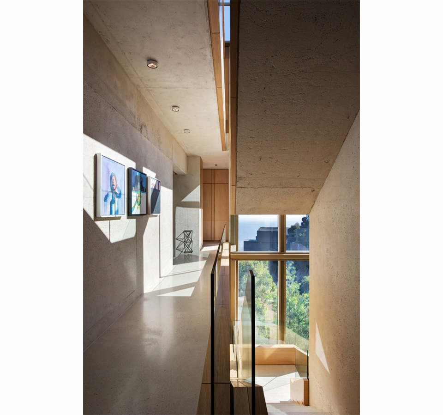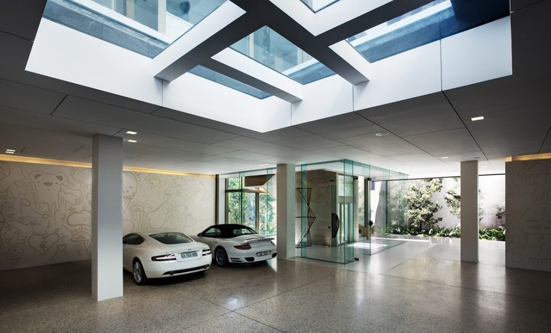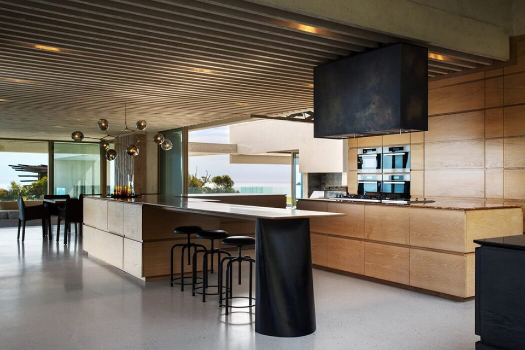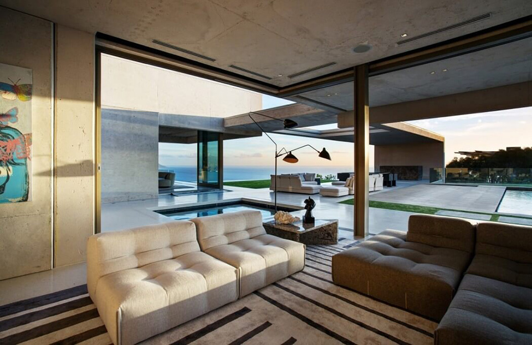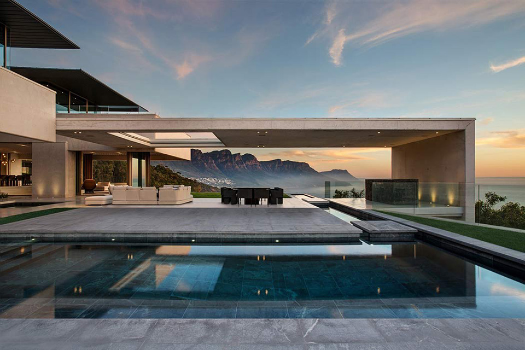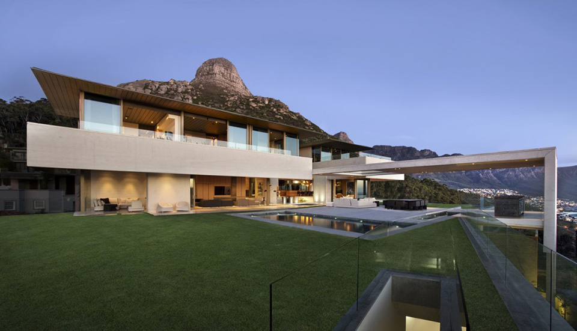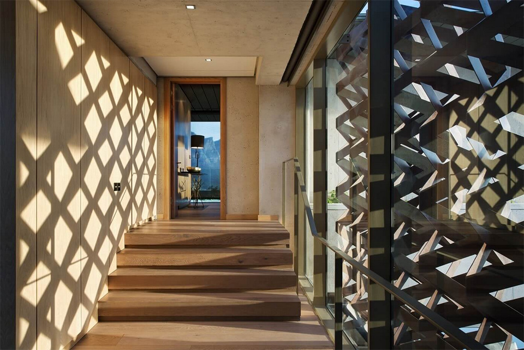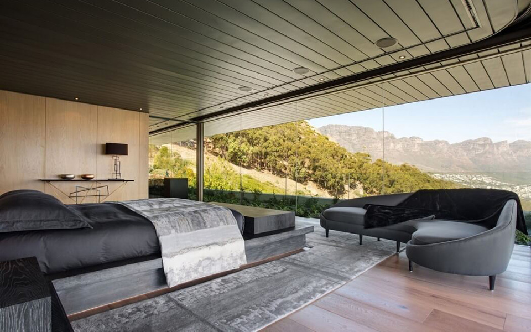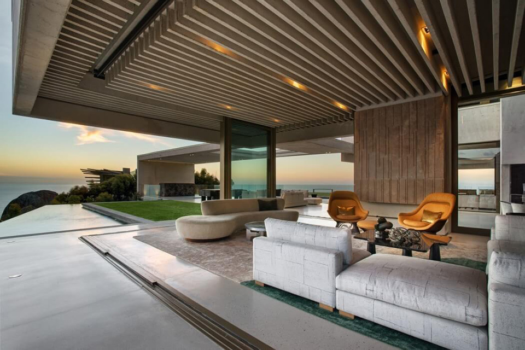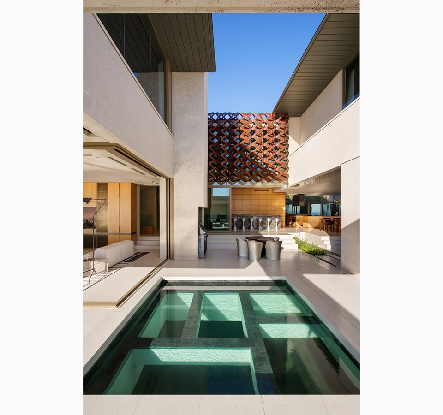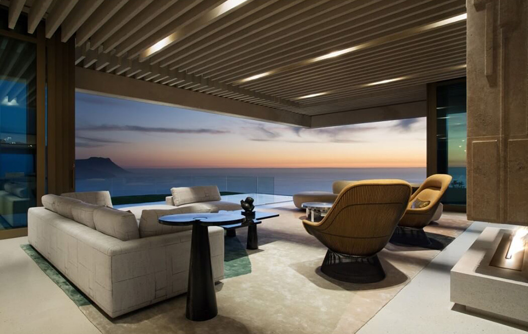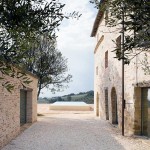Near the base of the Lions Head mountain, where the hills of Cape Town roll into the sea, a new modern residence stands out like a temple. This massive 10,000 square foot estate is the latest work by SAOTA, an architecture firm which has defined contemporary design in South Africa. Despite its mass and elegance, its central feature is the sky and sea beyond, the natural environment that it is built to honor.
While modern design has trended smaller of late, it’s hard not to look at this accomplishment with reverence. In my experience, this is always the case with SAOTA.
This concrete, steel and glass home is built along the incline of the mountain, allowing for a yard to extend out over the cliffs below. SAOTA responded to the inclining landscape by building a series of terraces, one indoor above, one outdoor below, that provide the emotion of outdoor living over two levels. On the central level, a long roof bisects the outdoor space providing cover and a continuance of “indoor” space. Outdoor seating and living rooms occupy the space under this roof and lead out to a swimming pool and patio.
The top floor of the home is kept for the private living spaces of the home’s occupants. Bedrooms and a few family rooms stretch across the top level, again paying tribute to the view beyond. The bottom level with the outdoor living spaces is intended for shared use, including the kitchen, dining room, living rooms and more. In this sense, it’s a traditional home, but built on a massive scale with few expenses spared.
The OVD 919 House by SAOTA is among the latest works of coastal contemporary architecture the group has built in South Africa. While modern design has trended smaller of late, it’s hard not to look at this accomplishment with reverence. In my experience, this is always the case with SAOTA. [see more works by SAOTA here on TheCoolist]
View in gallery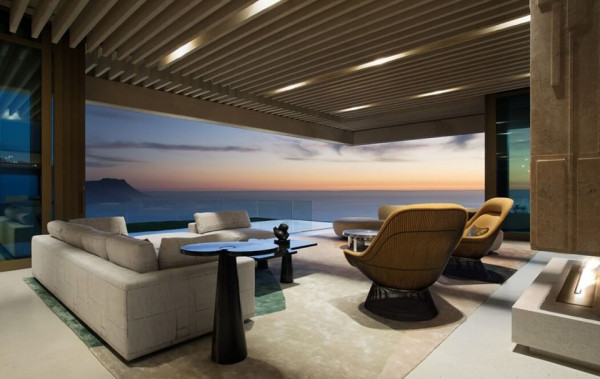
View in gallery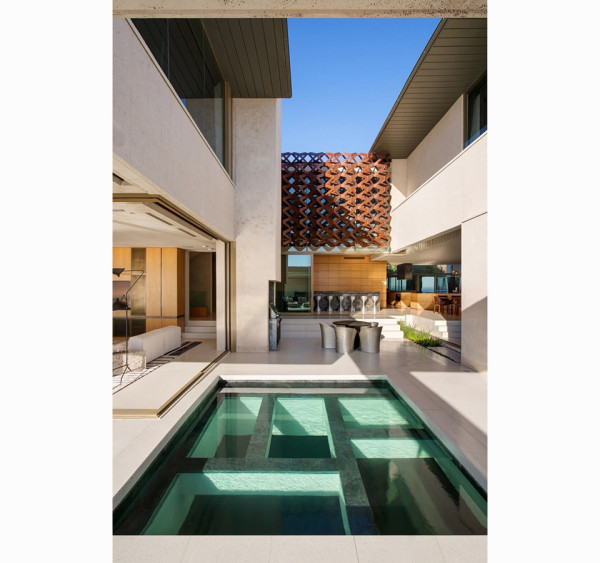
View in gallery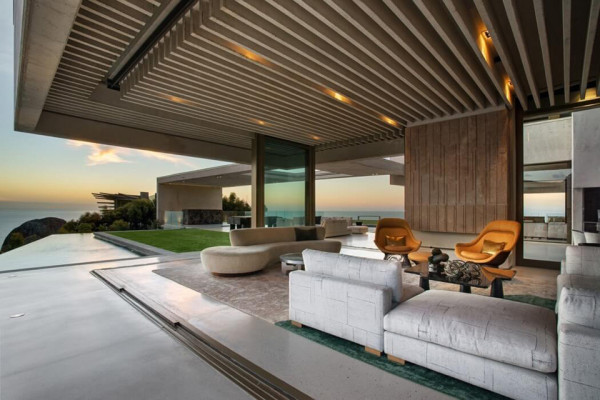
View in gallery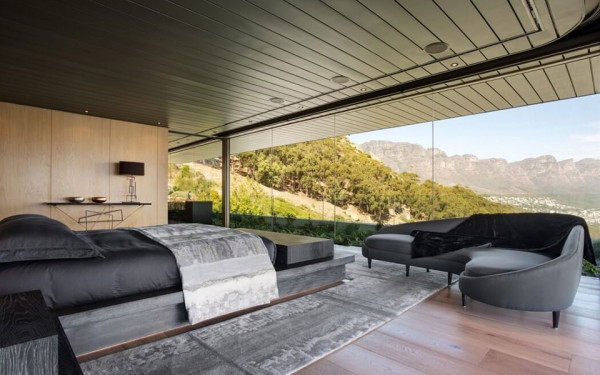
View in gallery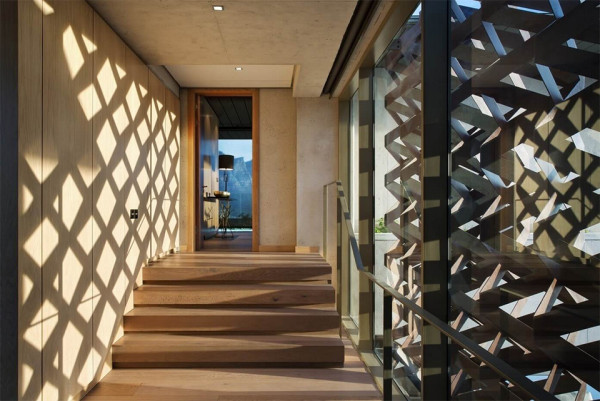
View in gallery