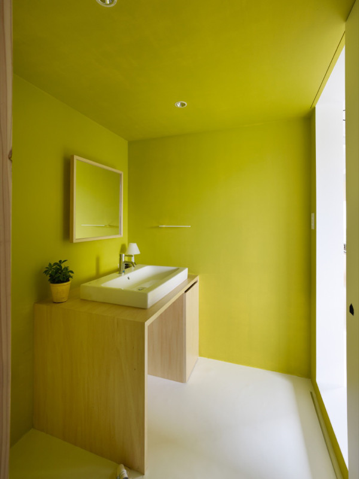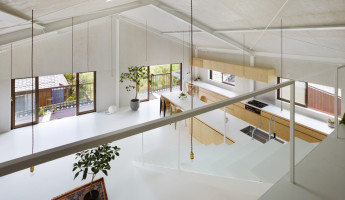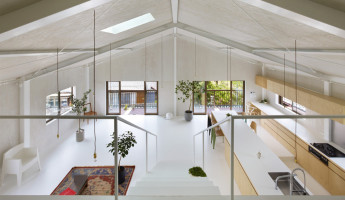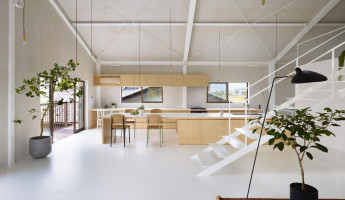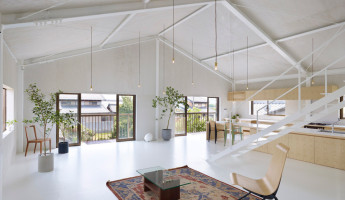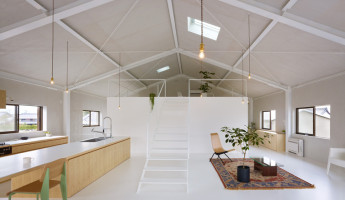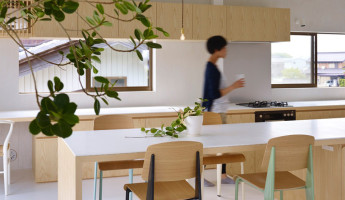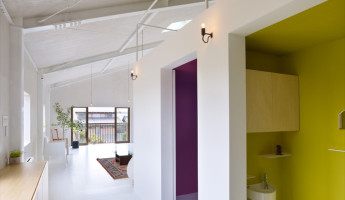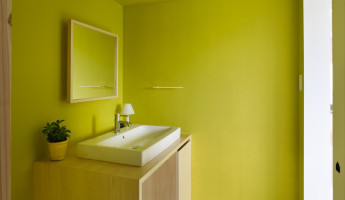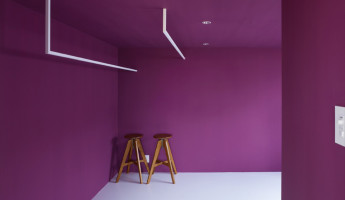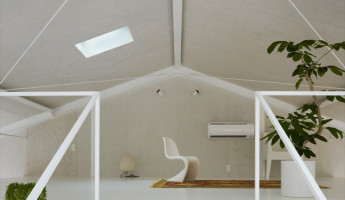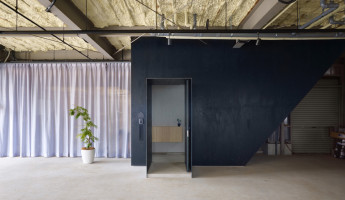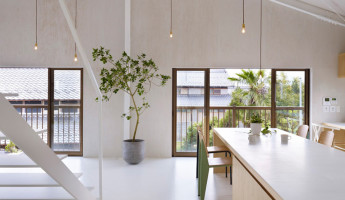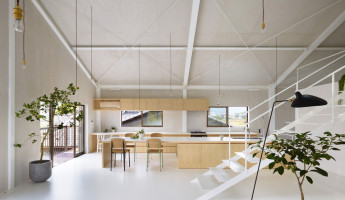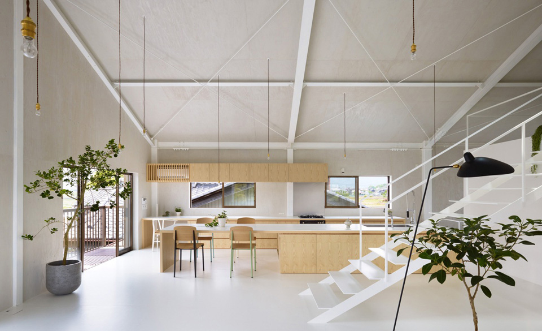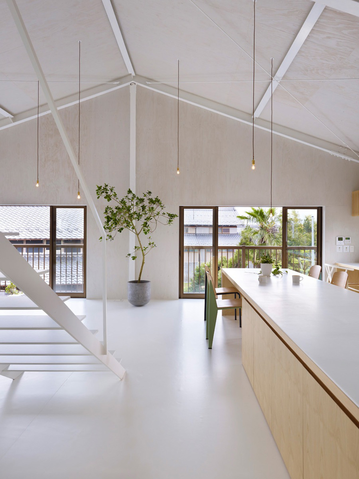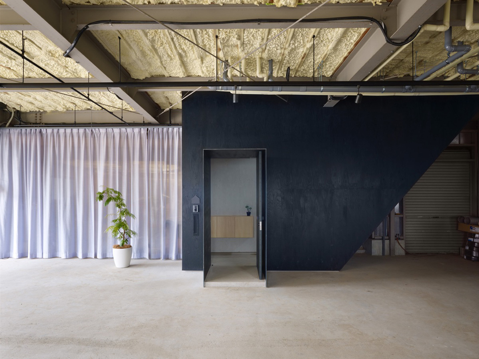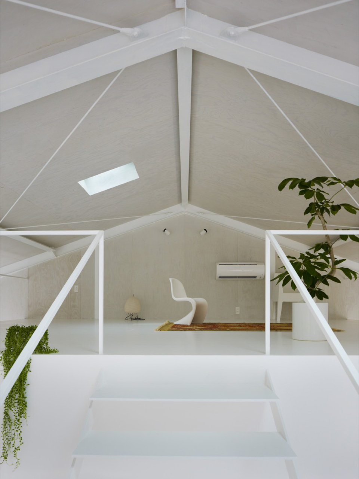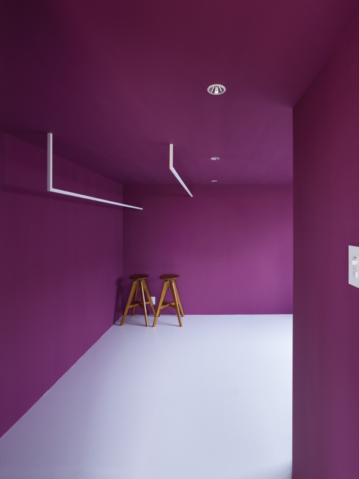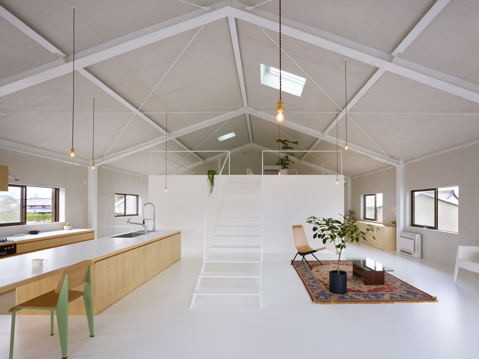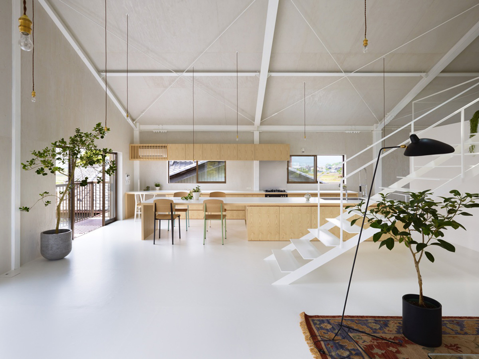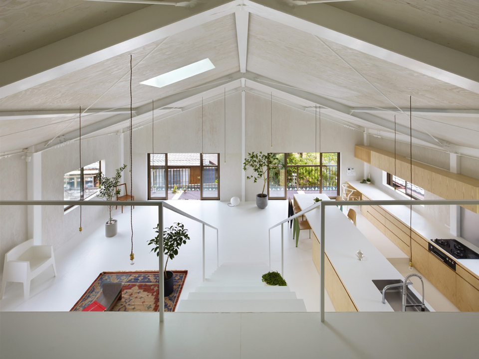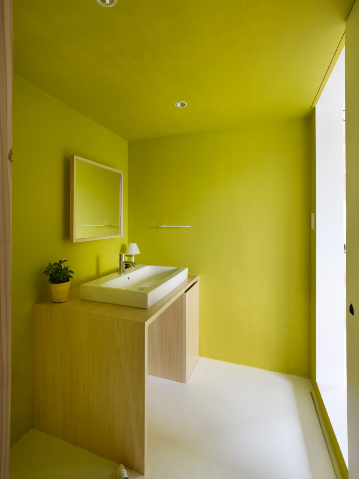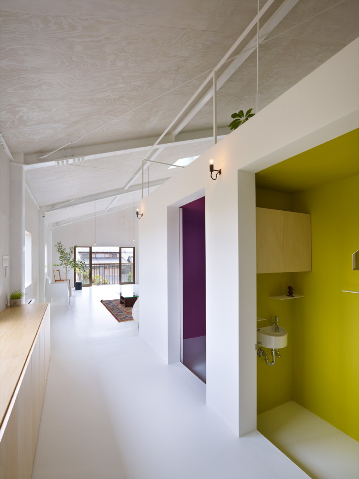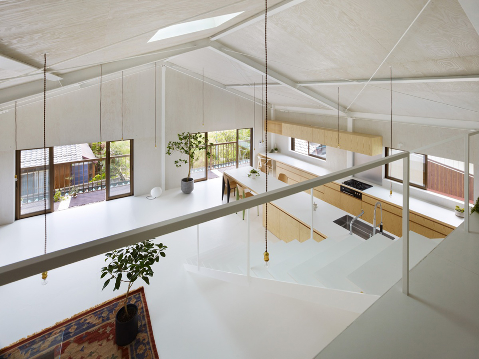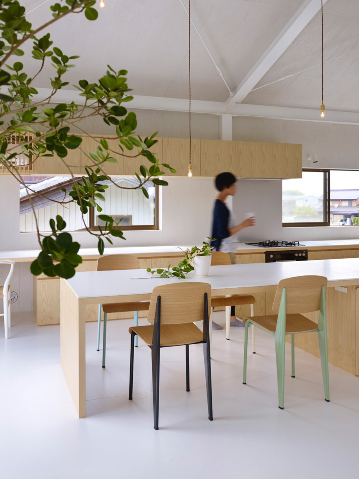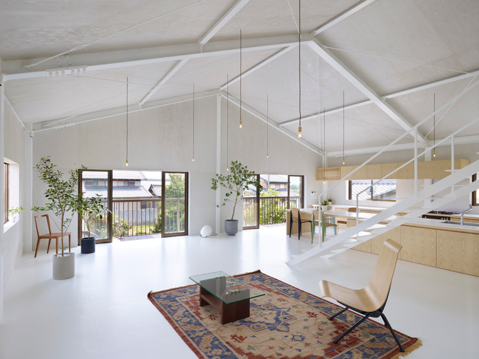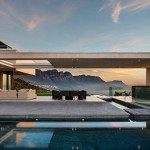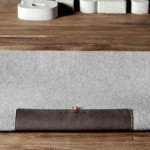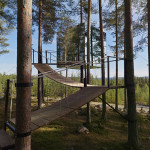A warehouse might not sound like the best place to raise a family, but Japanese architects Airhouse Design Office have managed to create an open-plan paradise complete with white walls and wooden finishes. A standout feature of the home is a large white box that not only breaks up the space and doubles as a loft, but hides a selection of private rooms inside. Located in Yoro, a small town in Gifu Prefecture, the apartment has been fitted with a huge kitchen that would make anyone with a love of cooking jealous.
Because the clients also wanted a place where the presence of the family would always be apparent – architects stripped out as many columns and supporting walls as possible to create better sight lines. As for the kitchen, it stands out against the sea of white thanks to units made from ash, and a healthy dose of artificial marble on the worktops and table.
In the center of the space sits the large white box, which houses a main bedroom, painted a deep shade of purple, a lime green bathroom and a separate toilet. The box serves two functions: Break up the monotone with a flourish of color, and offer a place of privacy that would be hard to find anywhere else in the apartment. On top of the box there is also a loft area that can be used as a children’s bedroom.
If you were concerned that a converted warehouse would double as an icebox in the winter, it will help to know that a thick layer of urethane foam was added to the walls and ceiling before they were covered in plywood panels. The result is a unique place to live that stays at the right temperature all year round. [Photography by Toshiyuki Yano]
View in gallery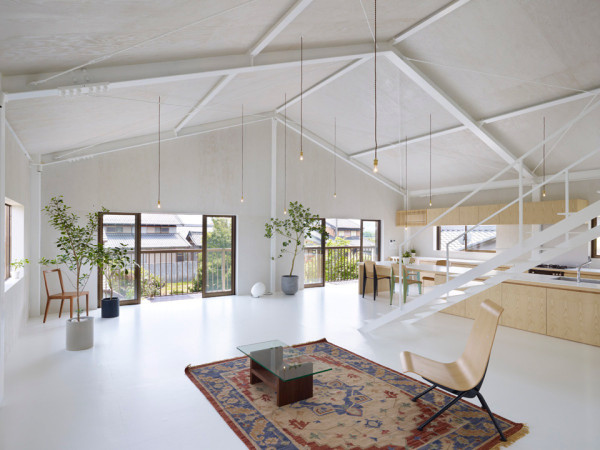 View in gallery
View in gallery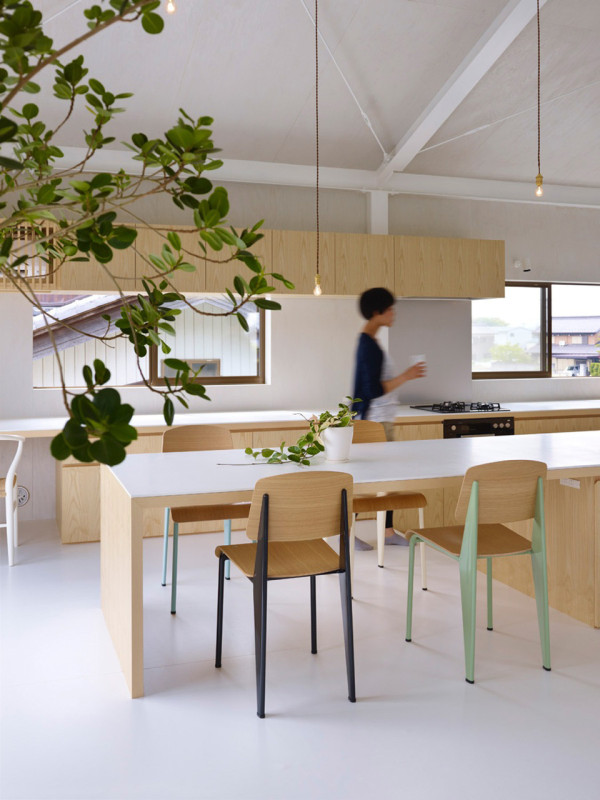 View in gallery
View in gallery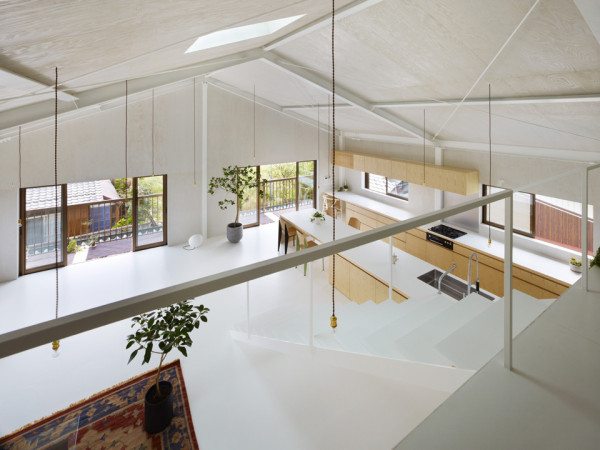 View in gallery
View in gallery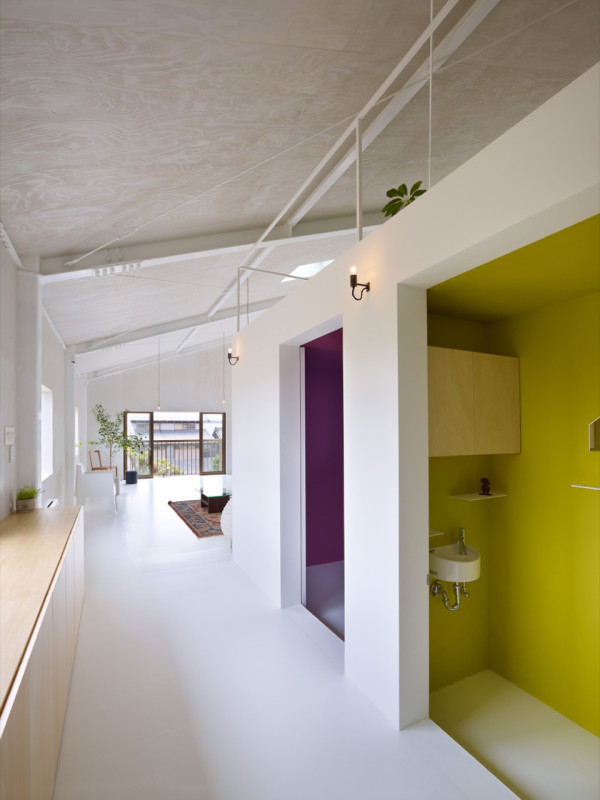 View in gallery
View in gallery