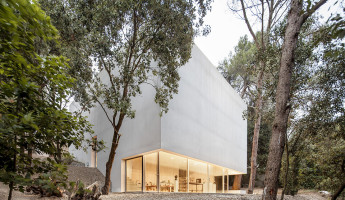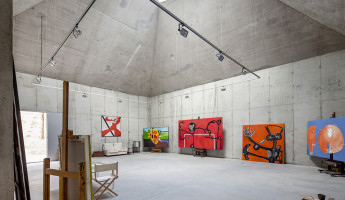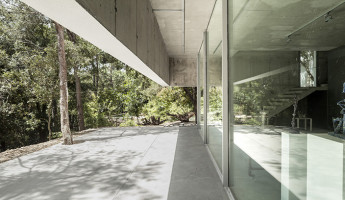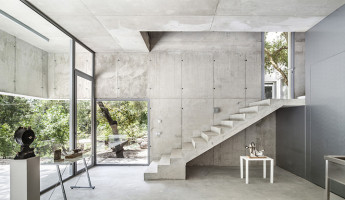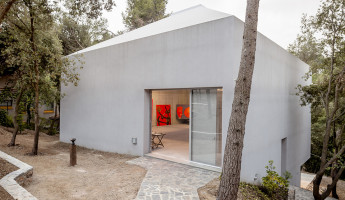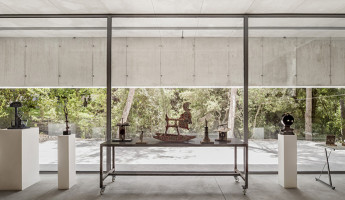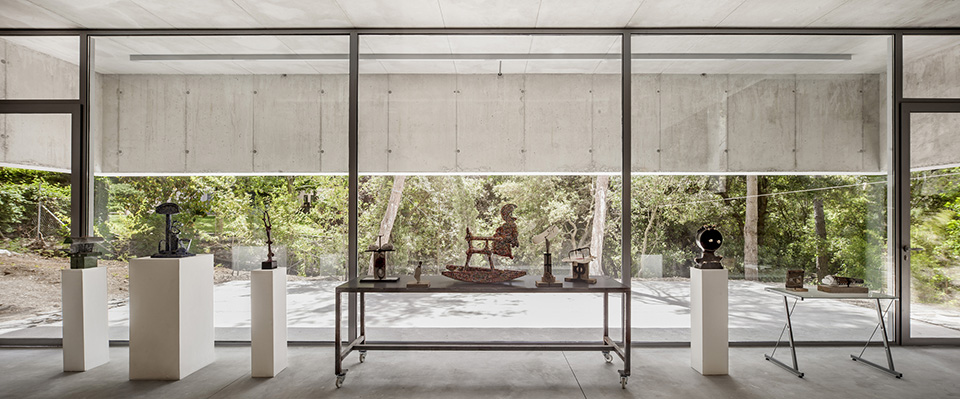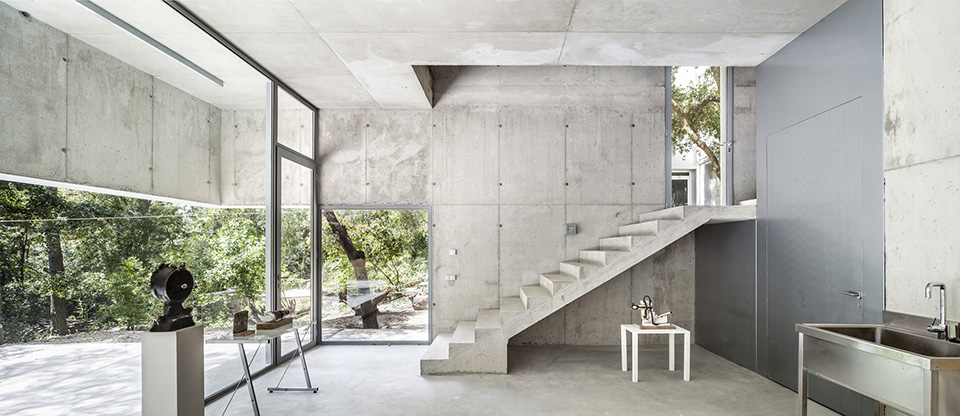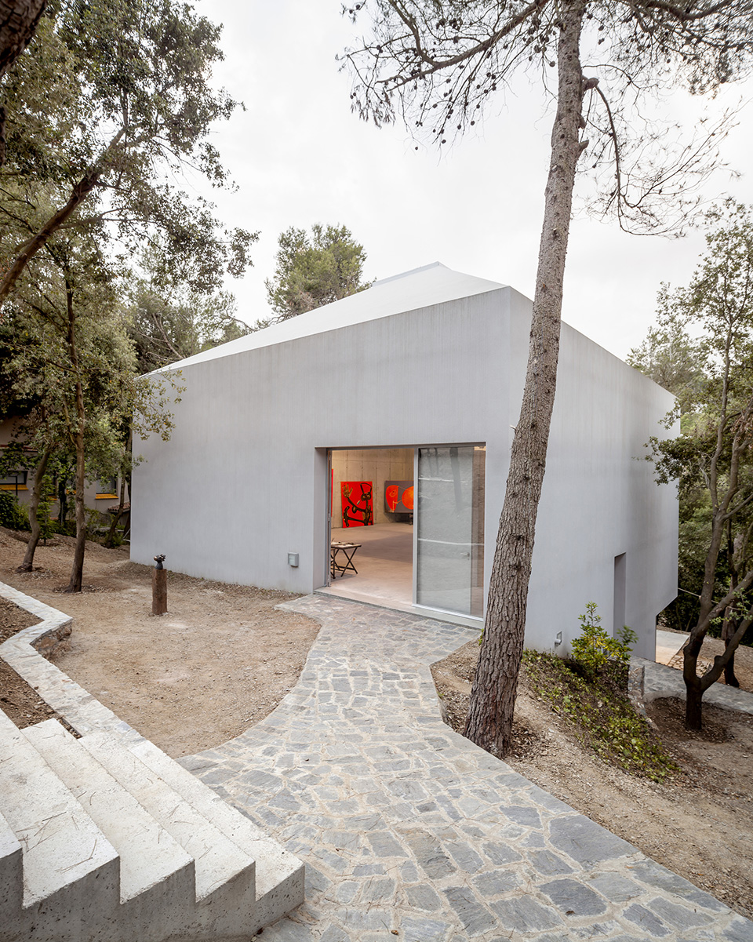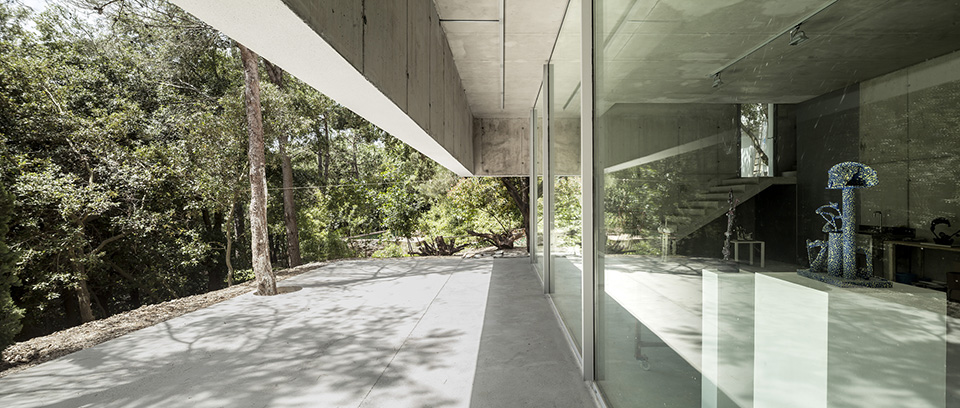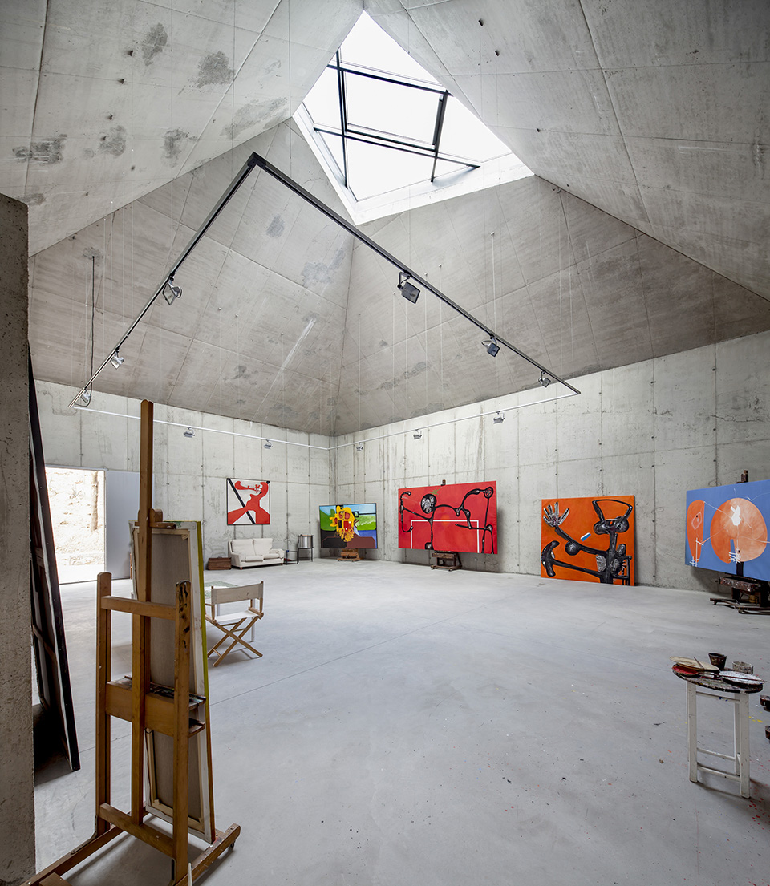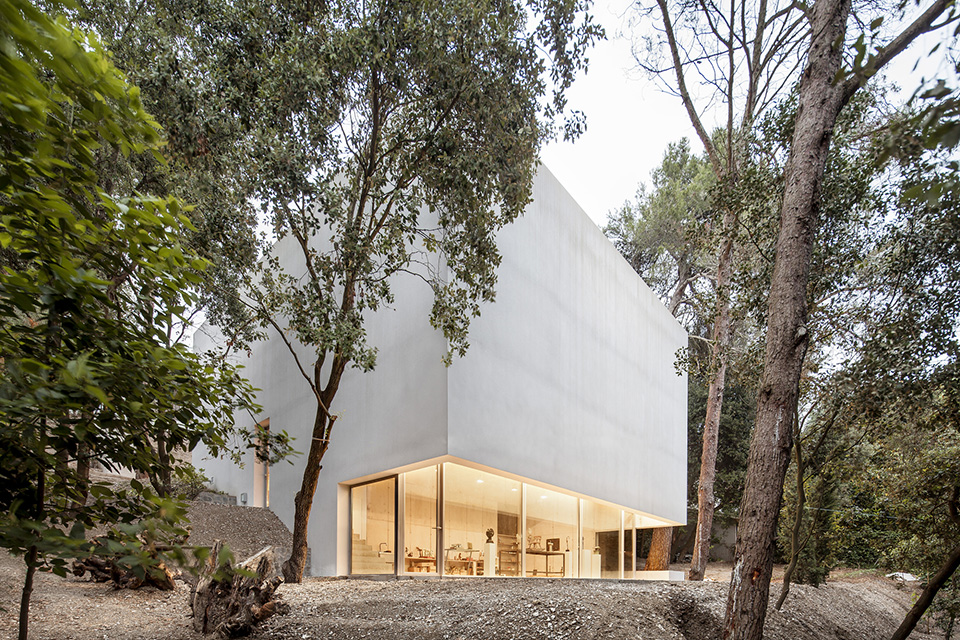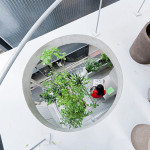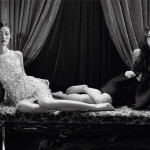On a sloping plot on the outskirts of Barcelona, a stunning contemporary studio has been built for artist Arranz Bravo. This Barcelona Artists Studio by Jordi Garcés and partners occupies only 500 square feet of space, using a multi-level design to provide a range of utilities to its resident artist. Its large, pyramid-roofed main room focuses the artist on his work, while a lower level features an open gallery with a view of the forest beyond. It is as functional as it is sculptural in design, an amazing example of concrete architecture for the creative spirit.
The Barcelona Artist Studio for Arranz Bravo is approached from a paved stone walkway on its rear side. This enters directly to the large work room for the artist, a room with no windows or other distractions– just paint, easels and imagination. Its pyramid ceiling stretches upward into a central skylight which is used to light the space during the day. It provides Bravo with precisely what he needs to practice his life’s work– “creation, an introspective and solitary experience”.
A staircase follows the slope of the land toward the “front” of the structure, leading down to a sculpture room and gallery that peers out into the forest. It is lined with three floor-to-ceiling glass walls, bringing the Spanish nature in as a backdrop to Bravo’s art. While his creative process is private and personal, his art lives as a shared experience in this room for prospective collectors and his own enjoyment.
Architect Jordi Garcés and his partners at Garcés – De Seta – Bonet have produced a remarkable work of studio architecture here, providing private space for work and shared space for exhibition. It’s an artist’s dream to occupy a space like this, and its concrete forms make it a work of art in its own right. [architect: Garcés – De Seta – Bonet] [photographer: Adrià Goula]
View in gallery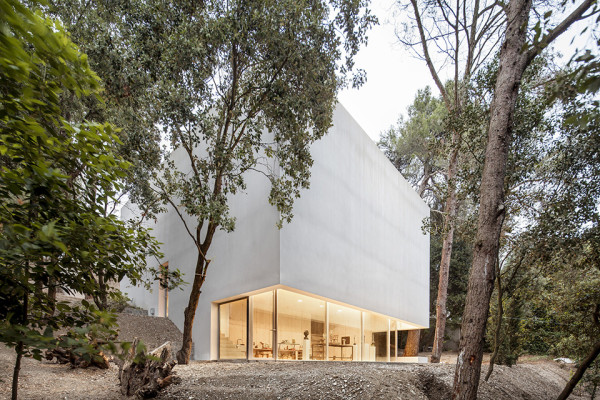 View in gallery
View in gallery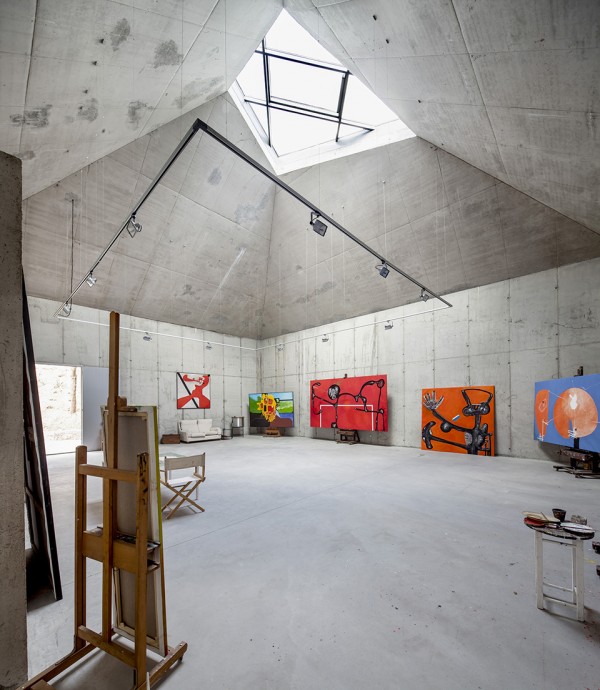 View in gallery
View in gallery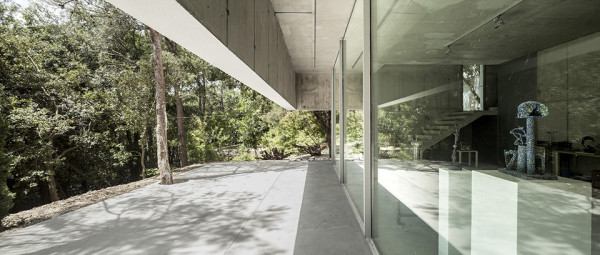 View in gallery
View in gallery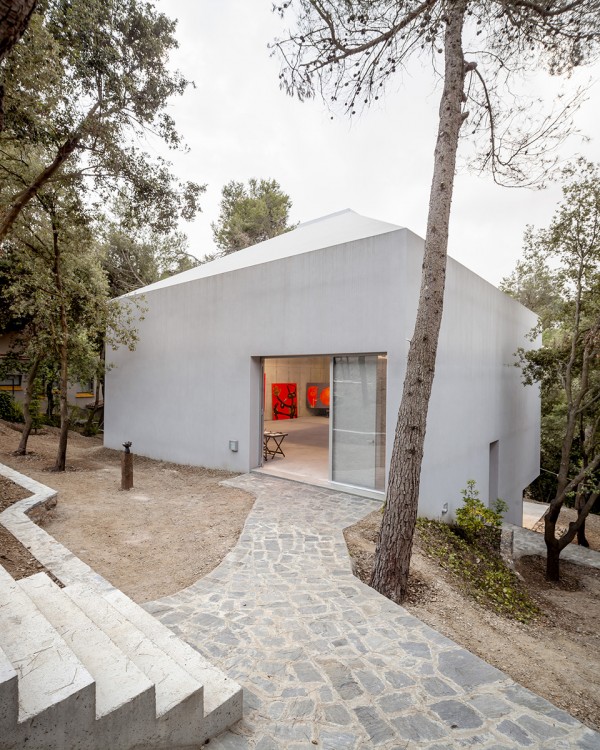
Barcelona Artists Studio by Garcés – De Seta – Bonet | Gallery
