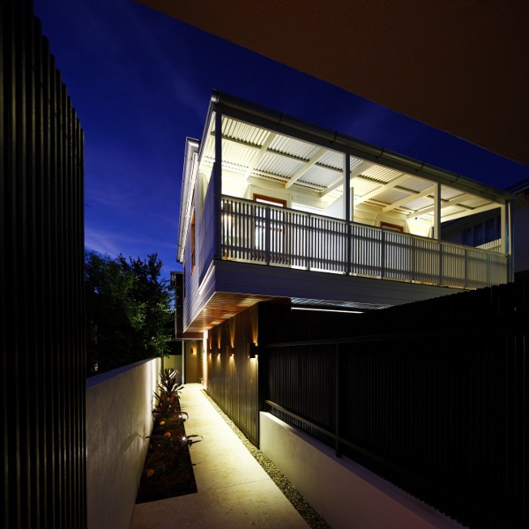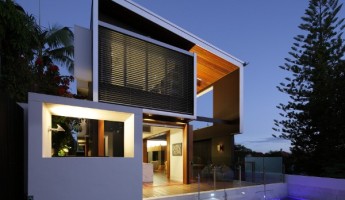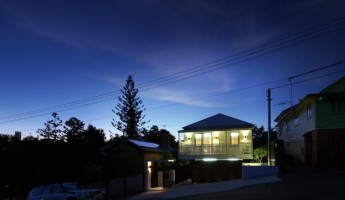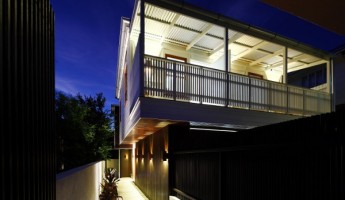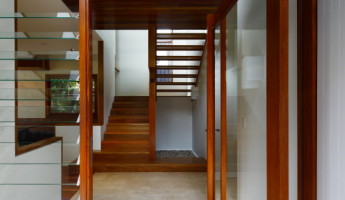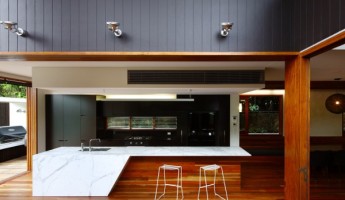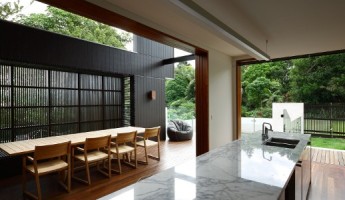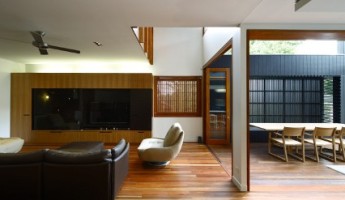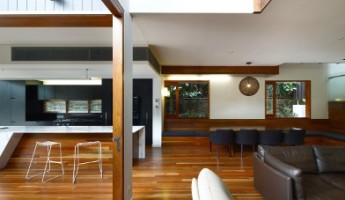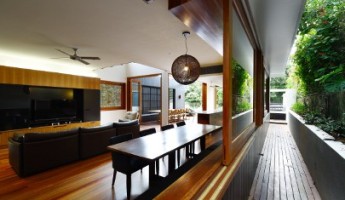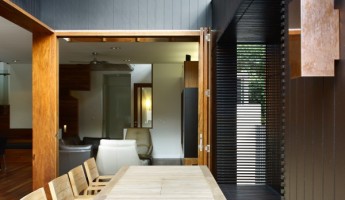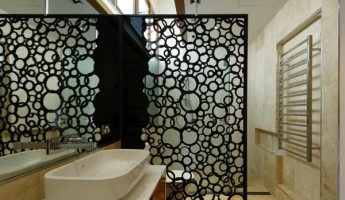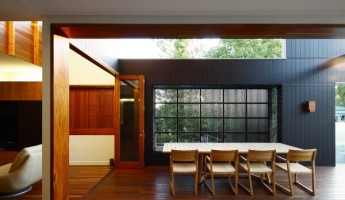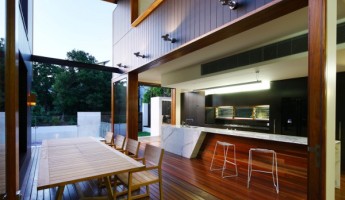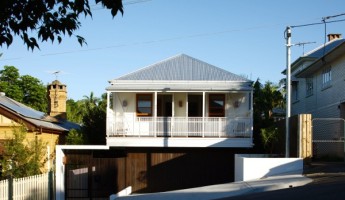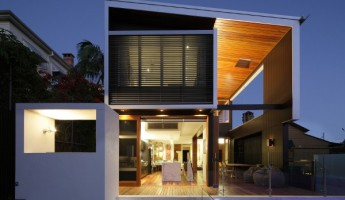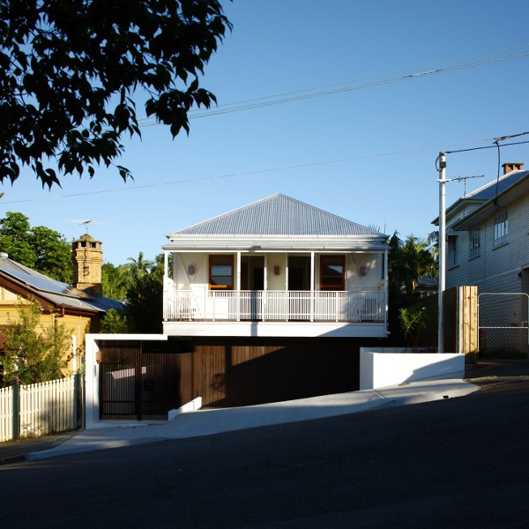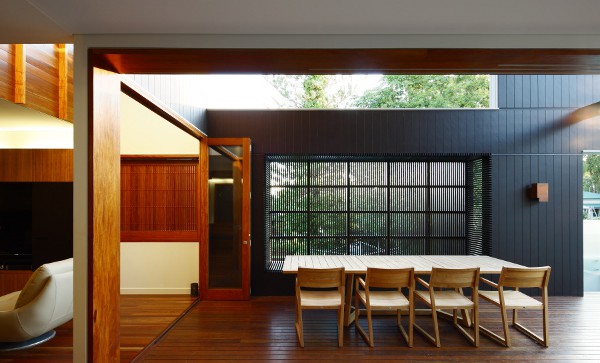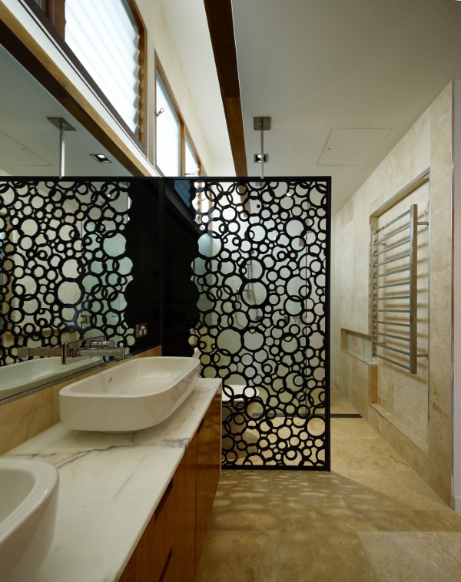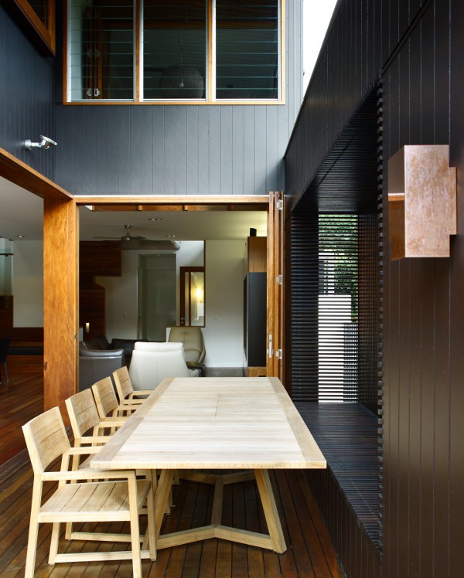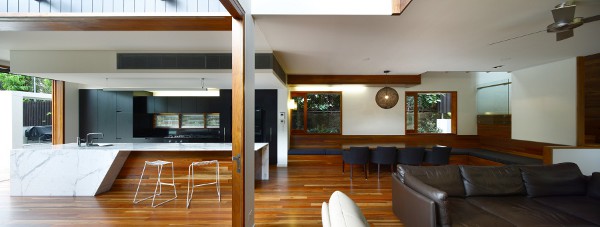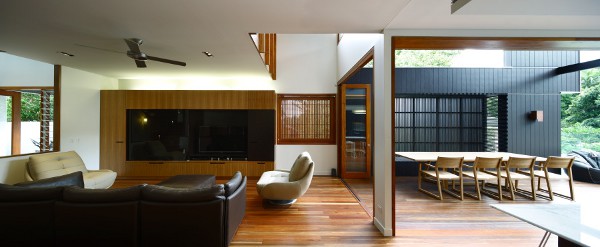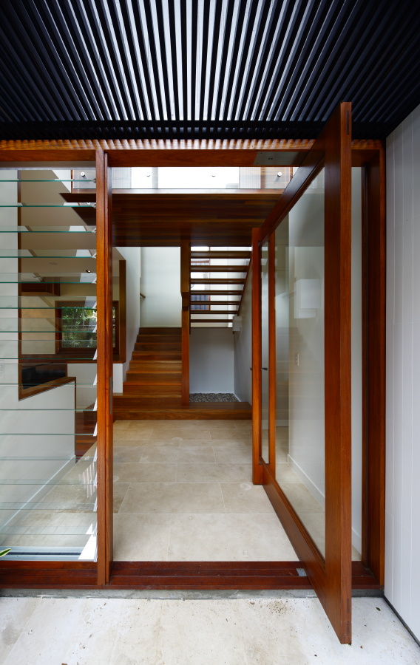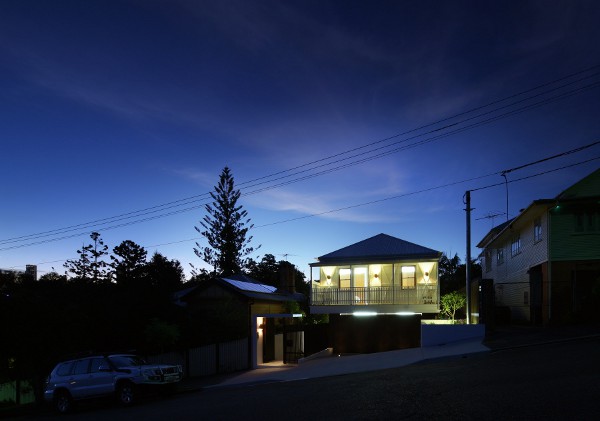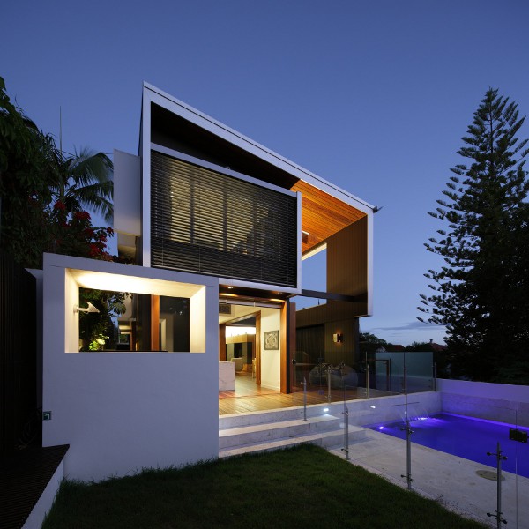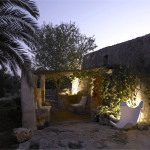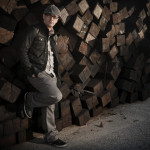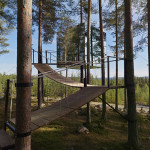View in gallery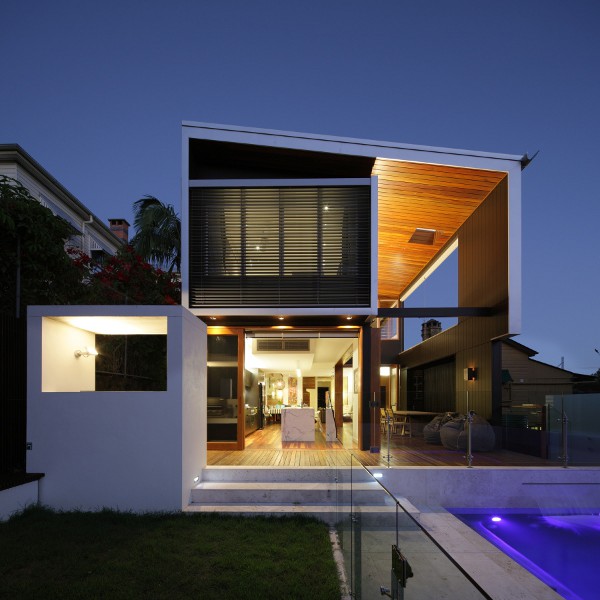
Shaun Lockyer Architects have completed work on a masterful piece of residential architecture in Brisbane, Australia– the Browne Street House. The use of natural, slatted wood is present throughout, to the point that wood becomes the signature element of this home. From the rear, an upper bedroom features a slatted privacy screen made from black wood, a style element that is sparingly used in other areas of the home that needed an accent. Inside, wood floors mirror wooden ceilings, connected by columns that share the same earthy color.
The home is open and airy, with many entertainment sections reaching into the second story of the home. On a whim, the inside can be pulled into the home with various sliding windows, doorwalls and other features that remove the separatio between out and in. Modern, minimal furniture, carefully-placed lighting and neutral color elements put the finishing touches on a design that is masterfully-executed, one of the best examples of wood in architecture we’ve seen so far this year. It reminds us of the Vader House by Andrew Maynard, but with an increased effort on minimalism and continuity of visual themes. Bravo, Mr. Lockyer and company. [via archdaily, images by aperture photography]
View in gallery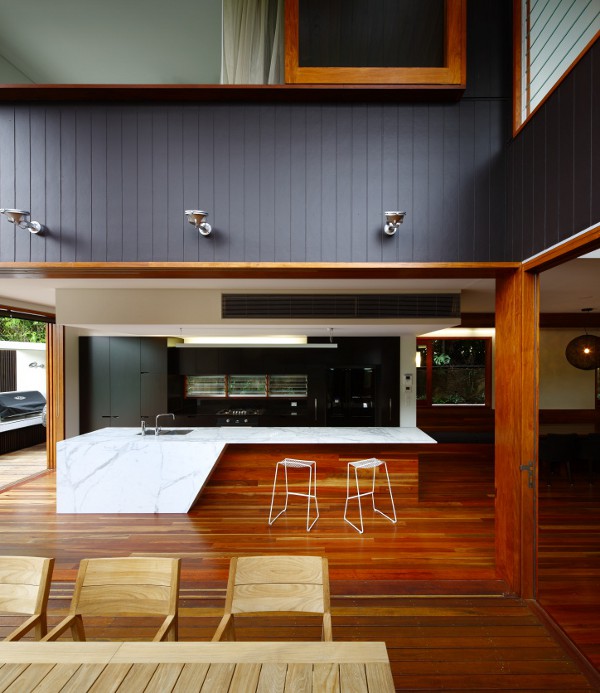
View in gallery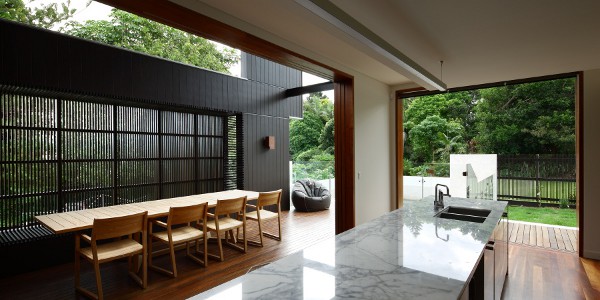
View in gallery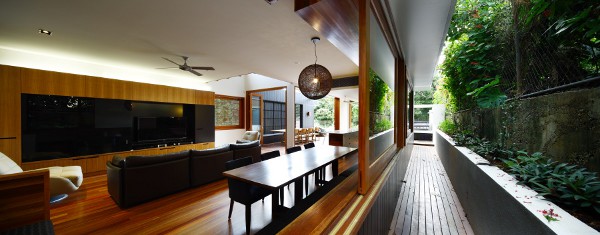
View in gallery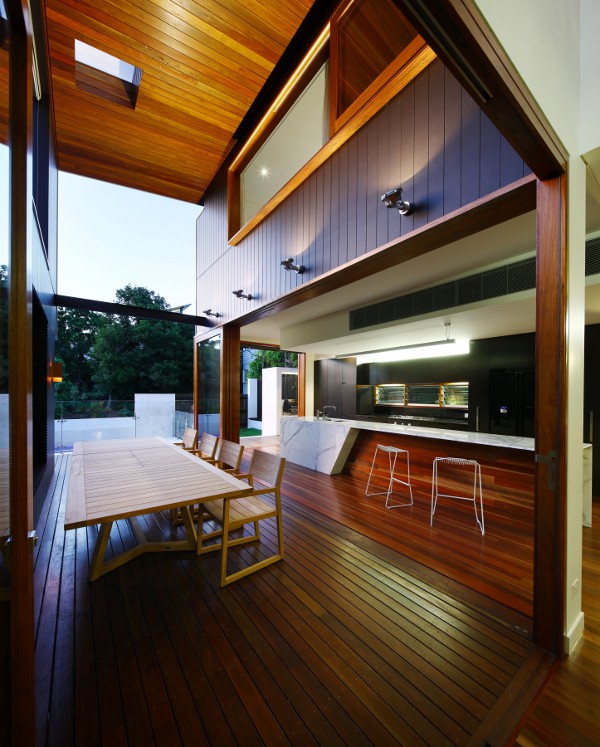
View in gallery