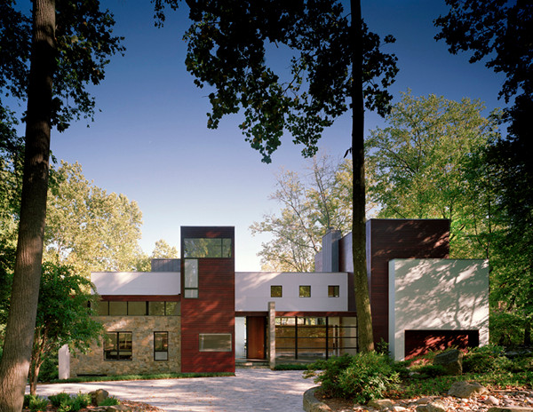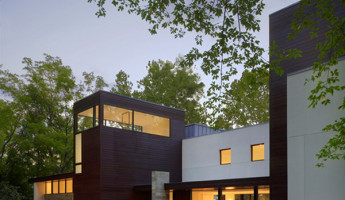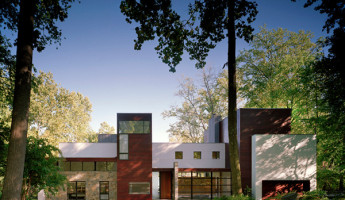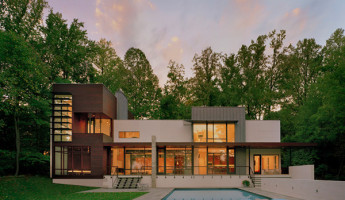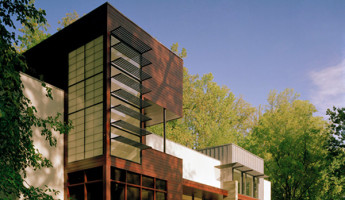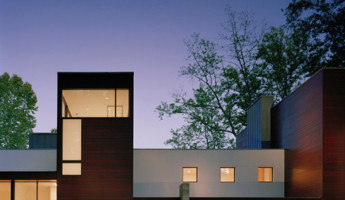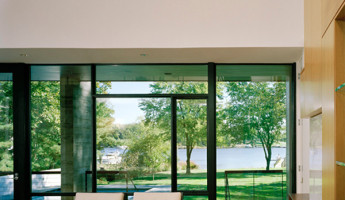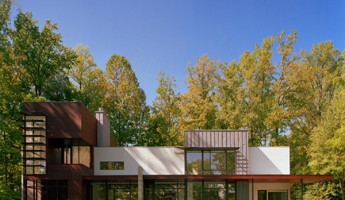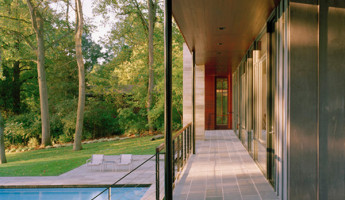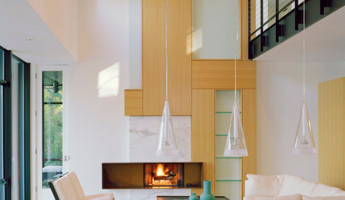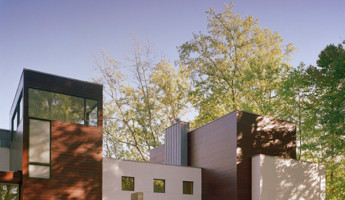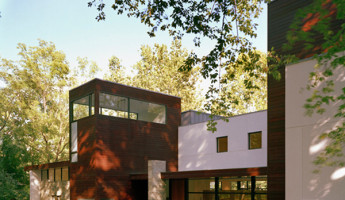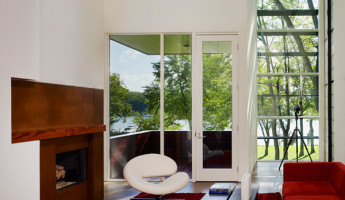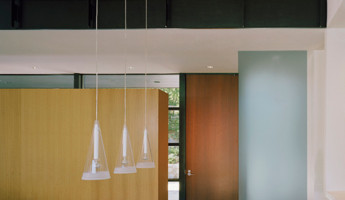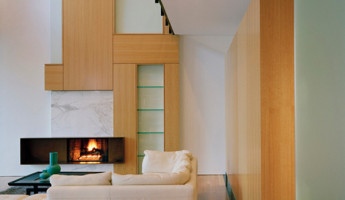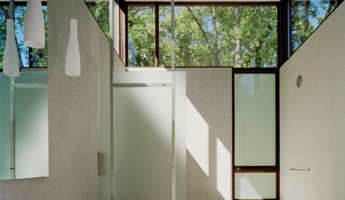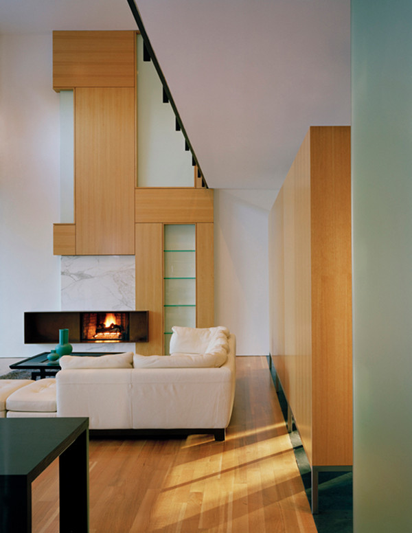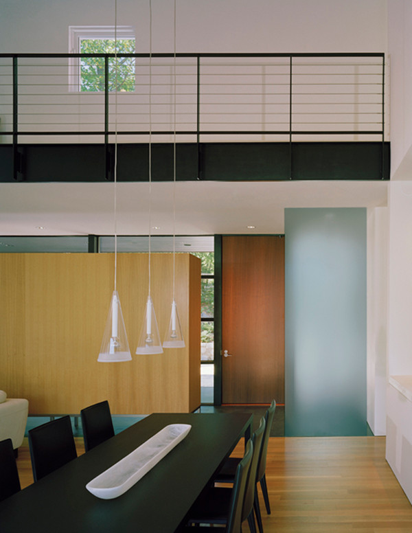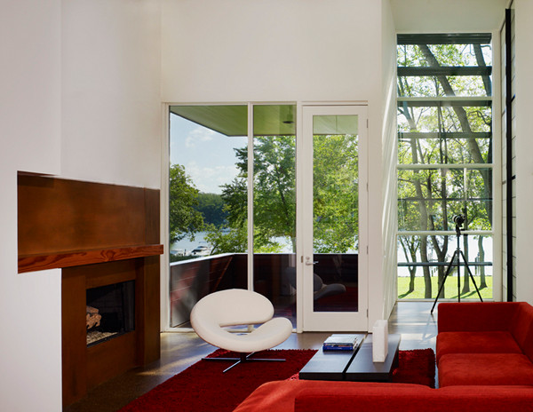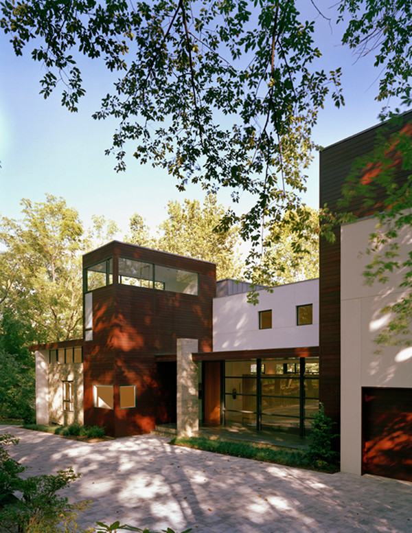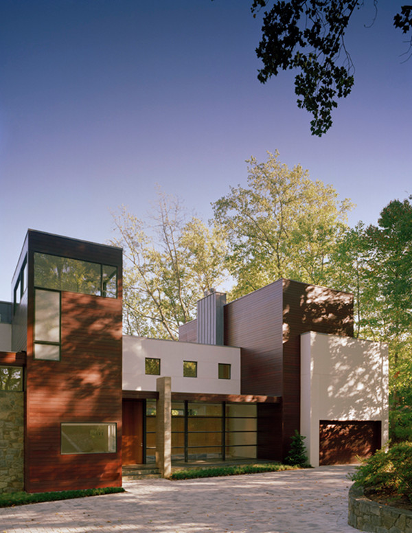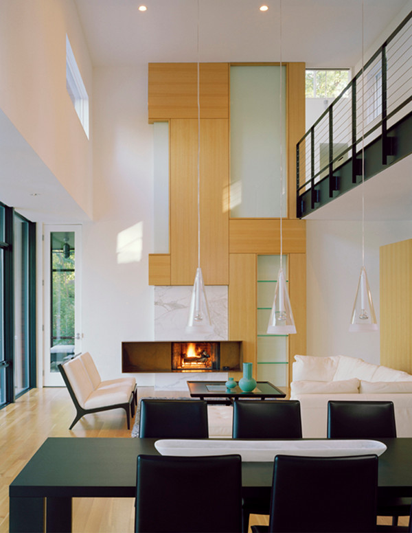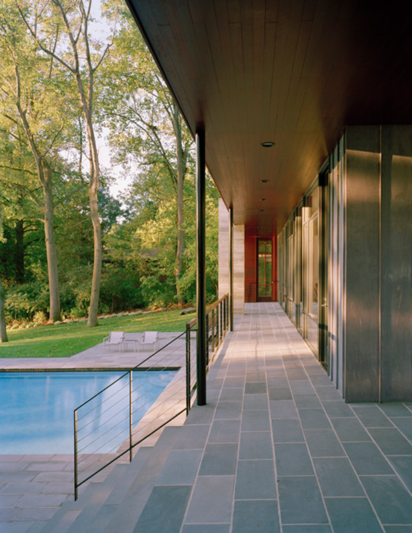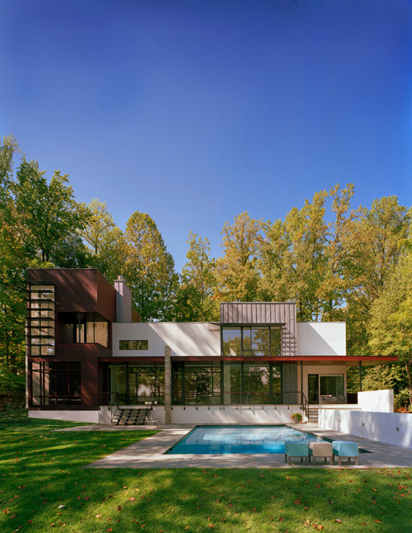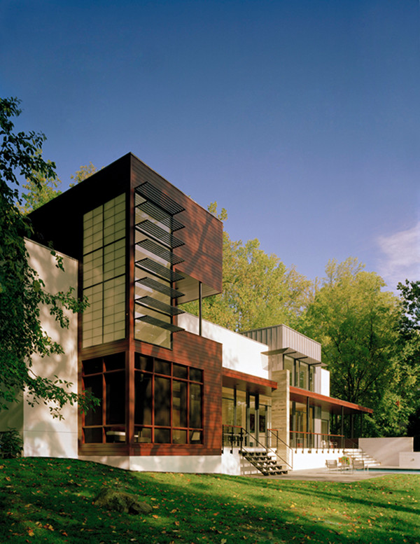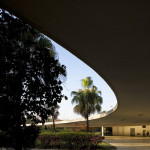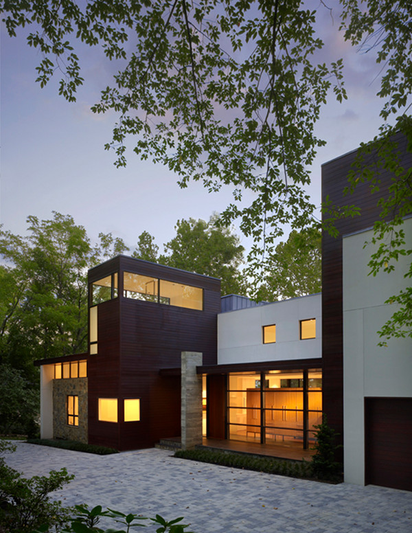
A new modern home rests on the foundation of a post-and-beam house from the 1960s, the Crab Creek House by Robert Gurney Architect. At first glance, the variation of color contrasts and material accents make for an appealing visual personality, where stonework, slatted wood and white stucco from the exterior presence. A collection of vertical and horizontal rectangular structures, the Crab Creek House has rising private sections and open community sections for balanced living. Inside, the home is bright and open with minimal furnishings and an emphasis on recessed, indirect lighting. The home is skirted by untouched Maryland woods, with the natural gem of the Crab Creek at the end of its lot. While the varied approach to exterior visual themes does feel a bit “office-y”, the home is a success in execution that we can’t help but admire. Nice work, Mr. Gurney. [via archdaily, photography by hoachlander davis]
View in gallery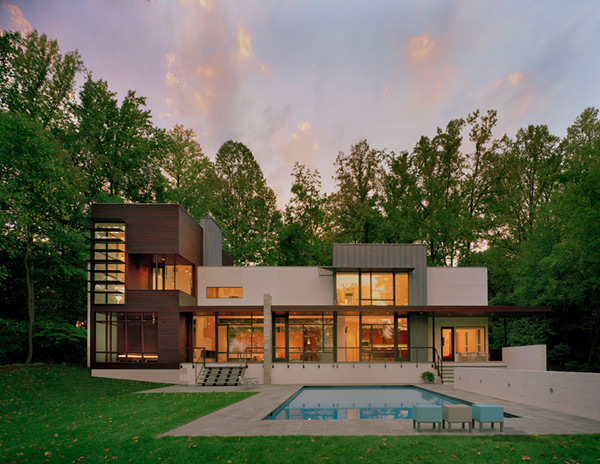 View in gallery
View in gallery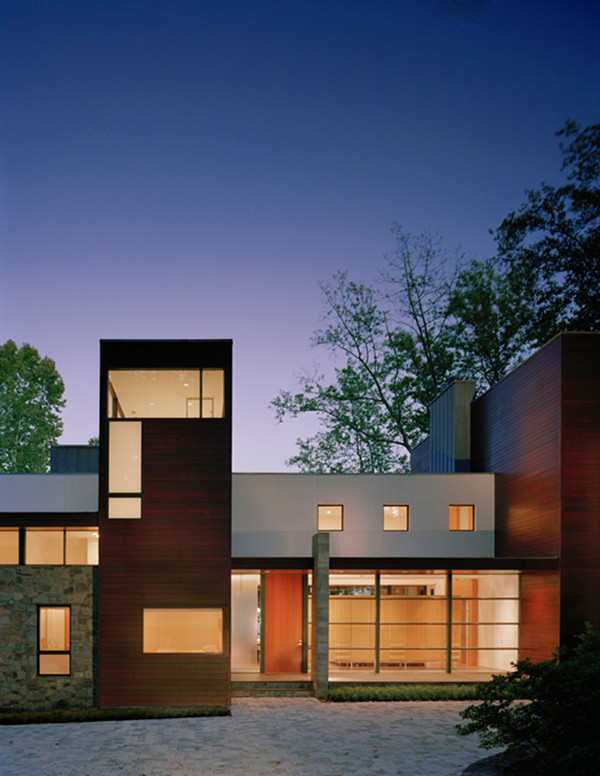 View in gallery
View in gallery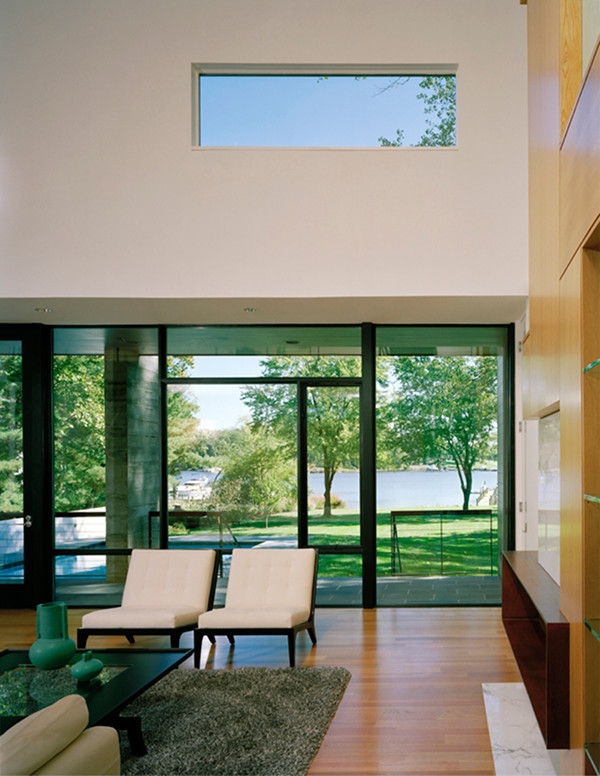 View in gallery
View in gallery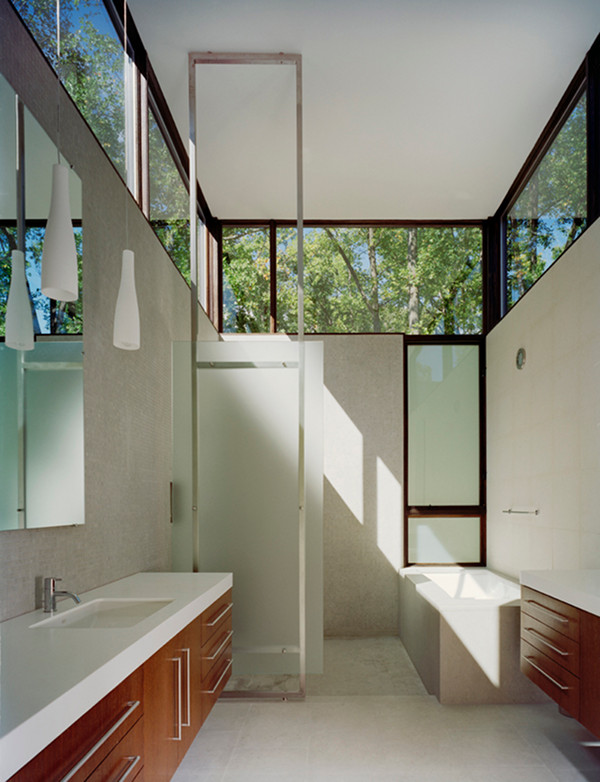 View in gallery
View in gallery