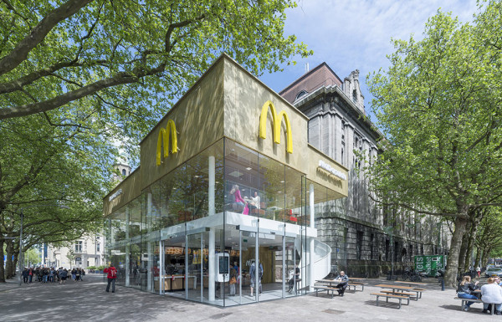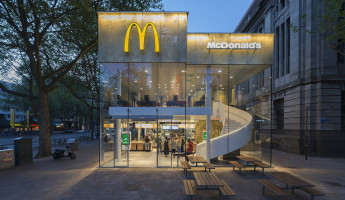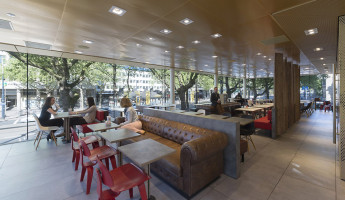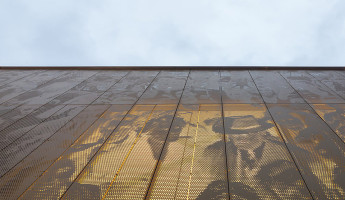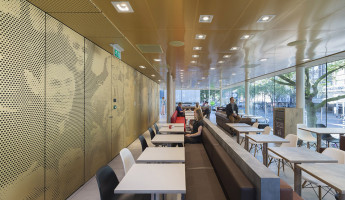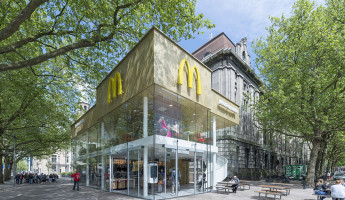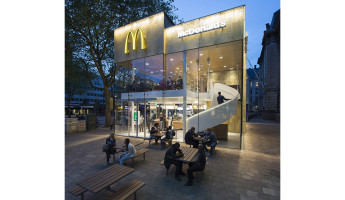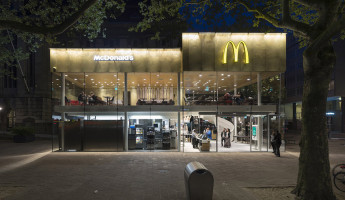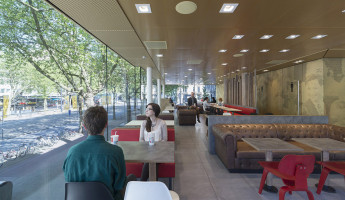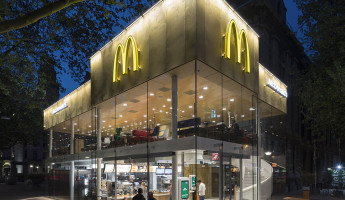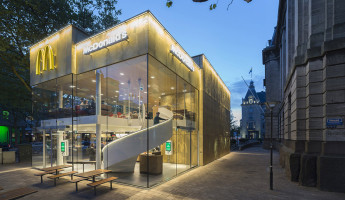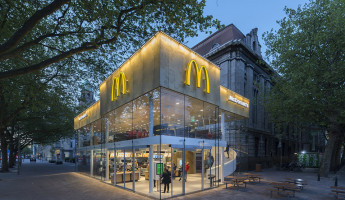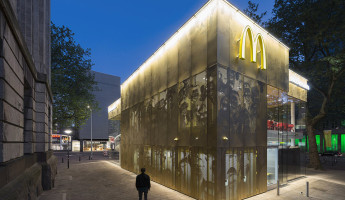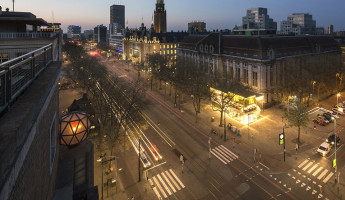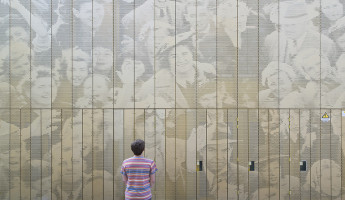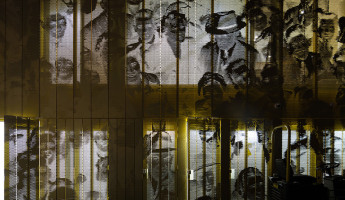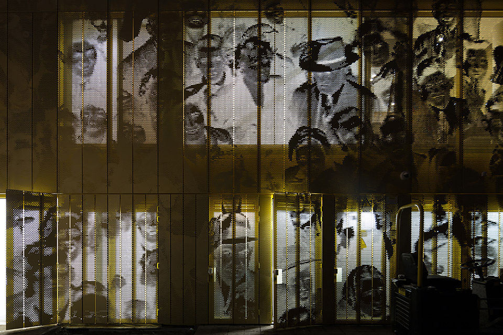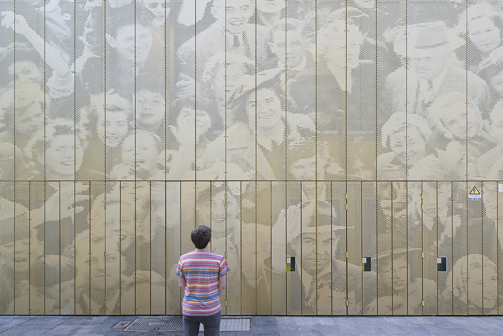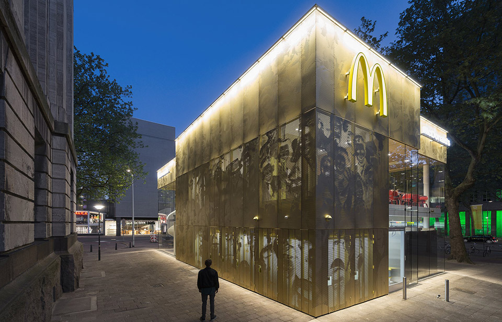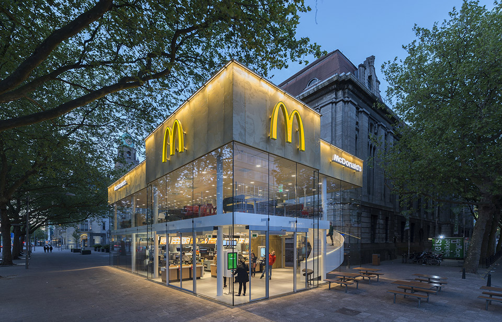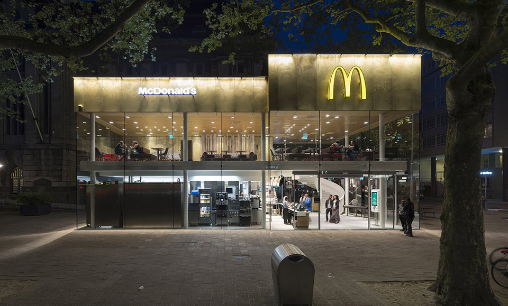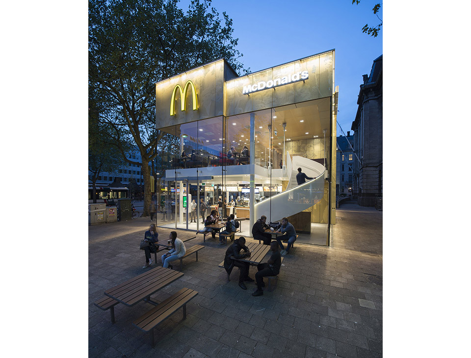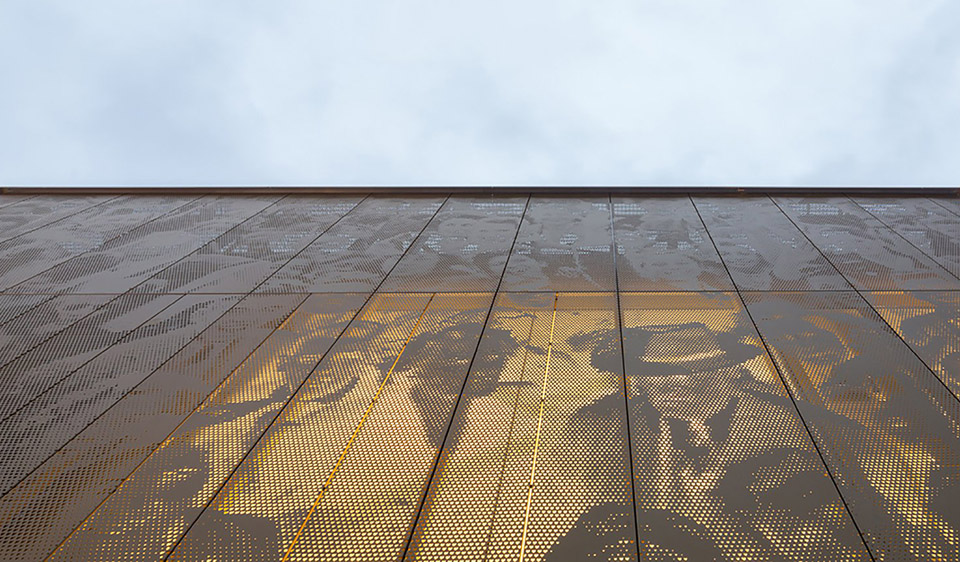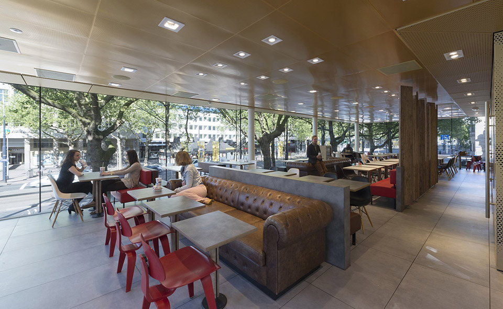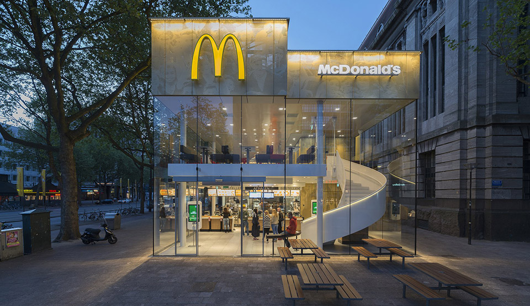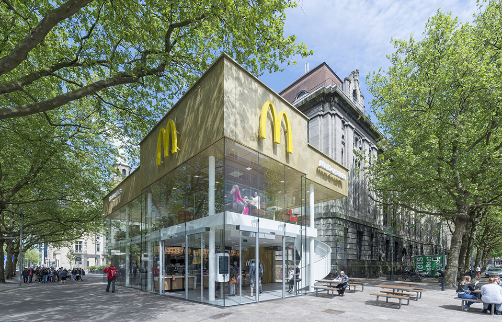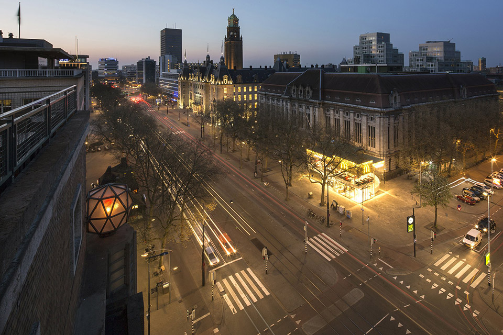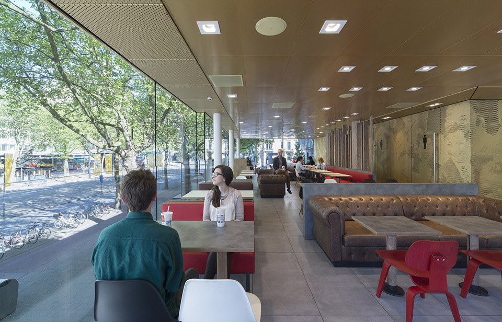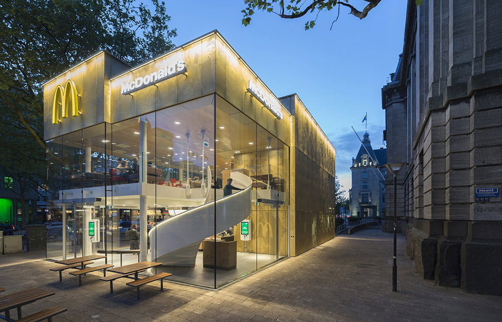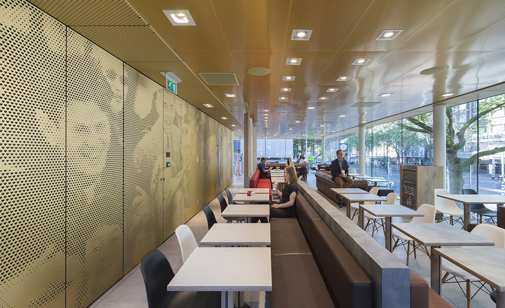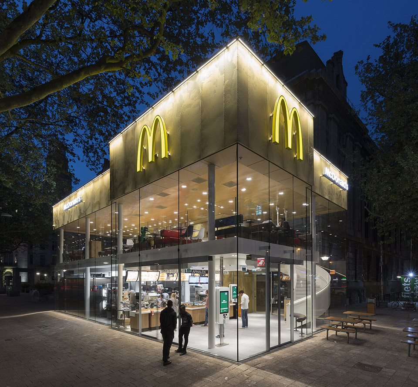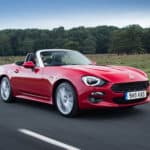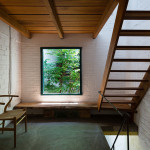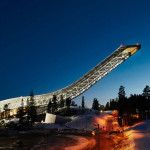Could this be the McDonald’s of the future? The newest McDonald’s is a work of architectural art in Rotterdam, the Netherlands, designed by Mei Architects and Planners. It’s a wild new direction for McDonalds, a one-off experiment that could pave a bold path for the brand. It’s over two stories tall, it’s wrapped in floor-to-ceiling glass and it is as sustainable as it is stylish. It was rapid-built in just two months, thanks in part to economical off-site production.
The McDonald’s pavilion is located on one of Rotterdam’s most well-known avenues, a divided commercial district called Coolsingel. The McDonalds of the Future occupies a space that was once considered to be Rotterdam’s ugliest building, but this new design is an exercise in contrasts. What was once an ugly blight is now a vibrant new structure. It may be a popular consumer brand that operates the space, but it’s a design worthy of celebration for the local citizens.
New architecture is no stranger to McDonalds and other fast food retail brands. Once a decade or so, brands invest in new design to refresh their stores and recirculate customer traffic. As stores age, so does a brand’s image, so they invest in new designs that communicate something new about their identity. That’s what makes this design by Mei Architects so special. It might appear to be a one-off design, destined to stand alone in Rotterdam, but it could also signal something new for McDonalds. The McDonalds of the Future could be guided by this design. I hope to see elements from this one in my own local stores. To borrow a phrase, I’m lovin’ it. [photography by jeoren musch]
View in gallery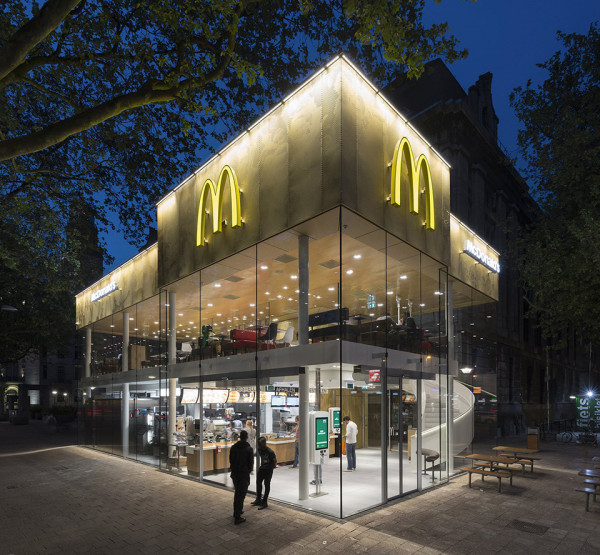 View in gallery
View in gallery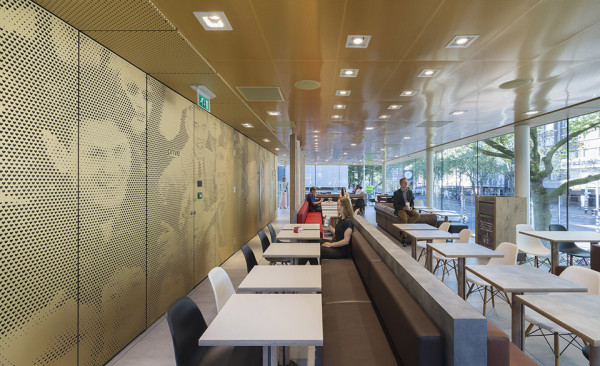 View in gallery
View in gallery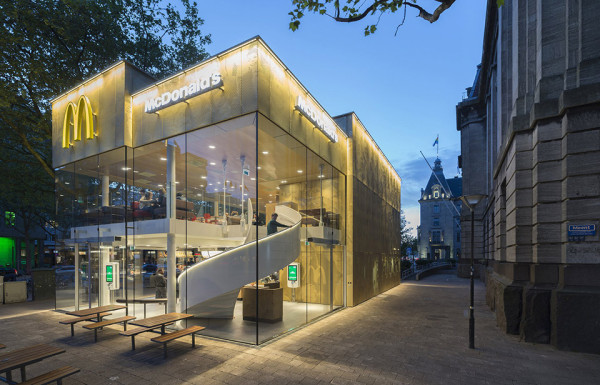 View in gallery
View in gallery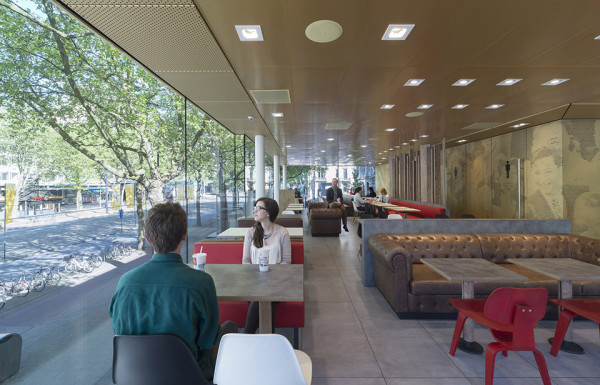 View in gallery
View in gallery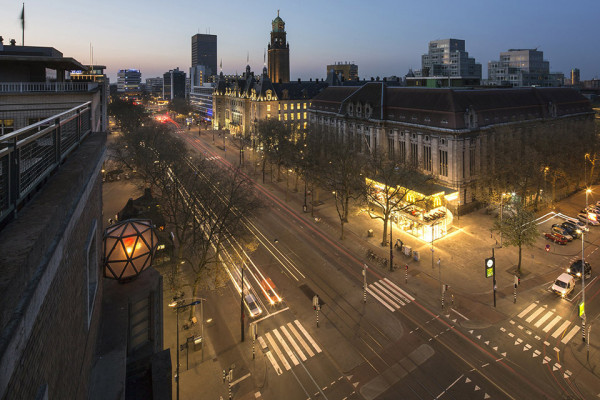 View in gallery
View in gallery