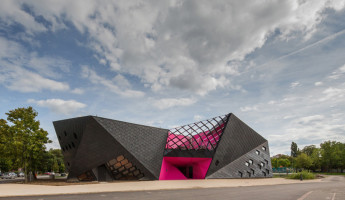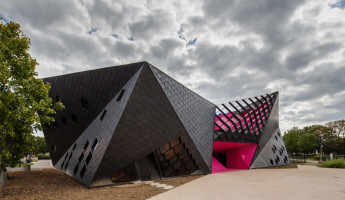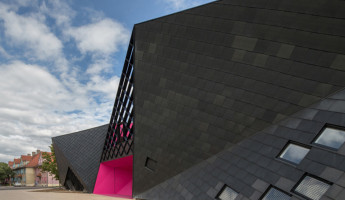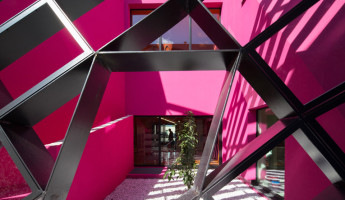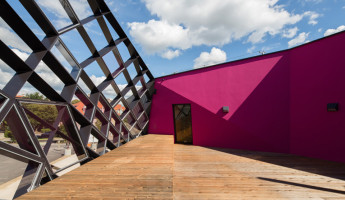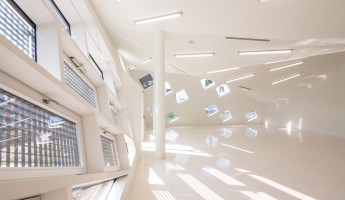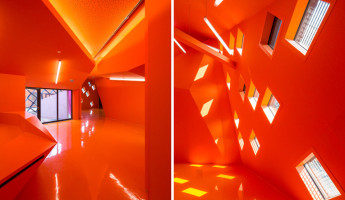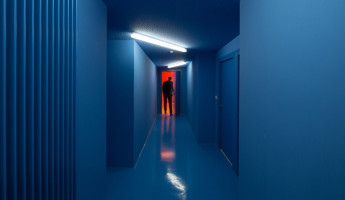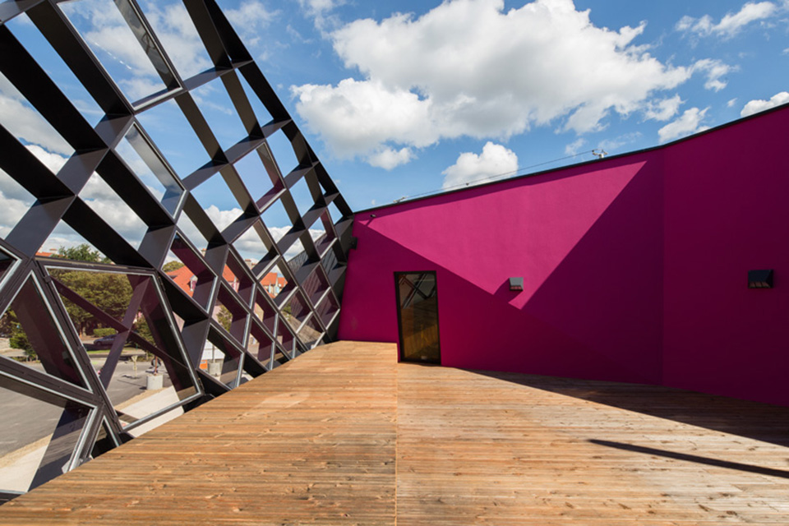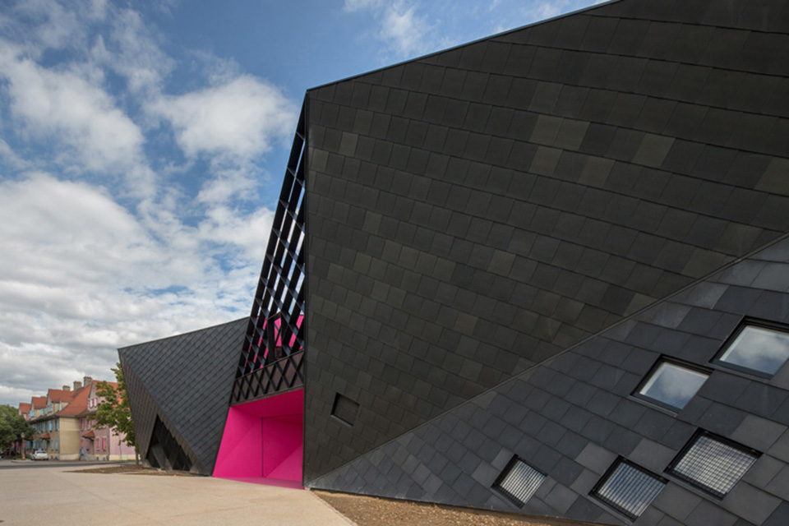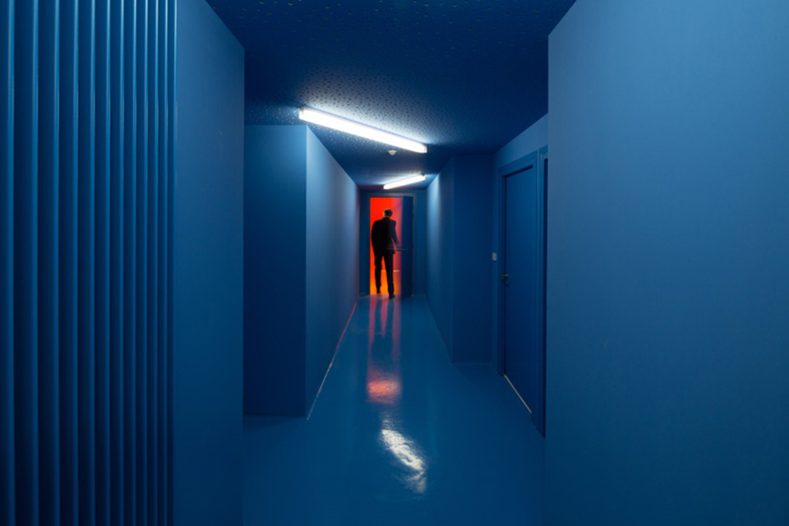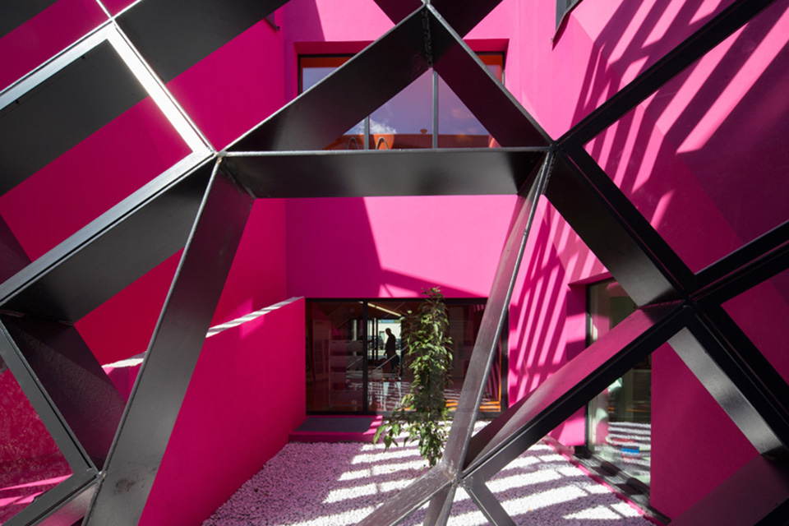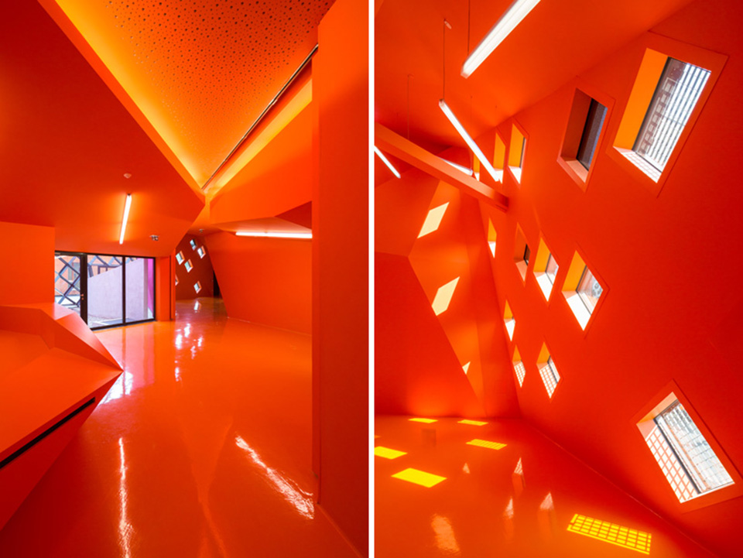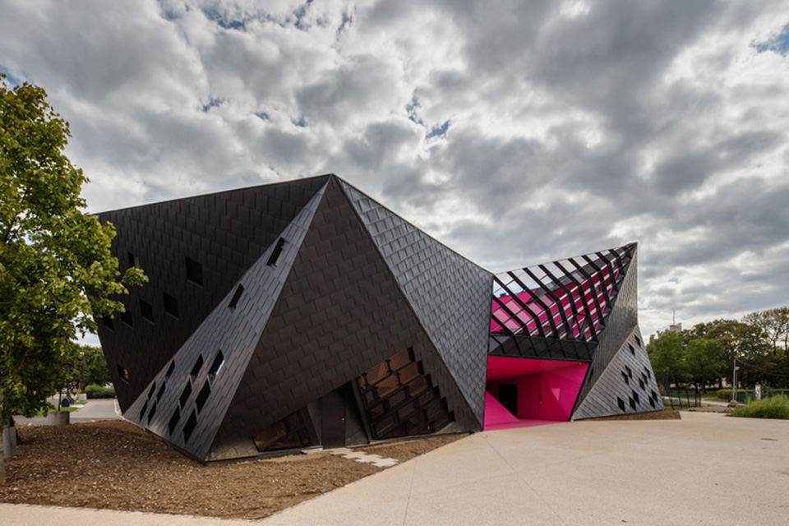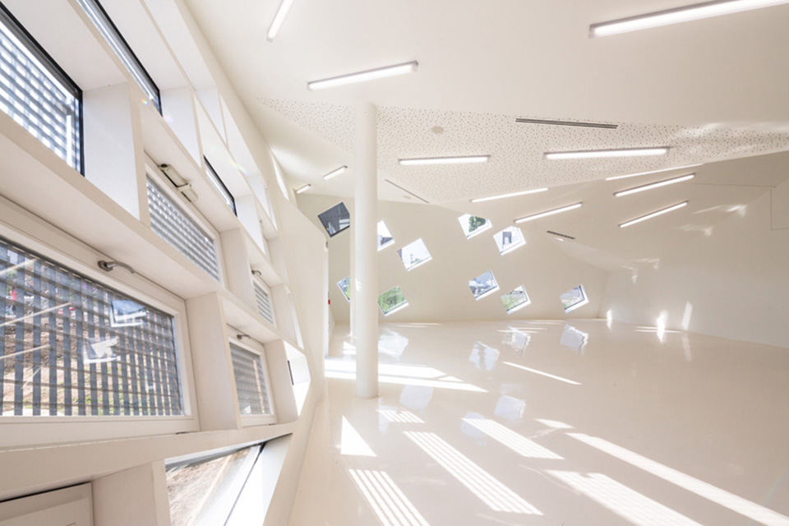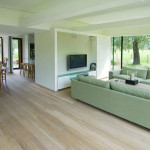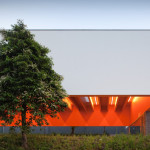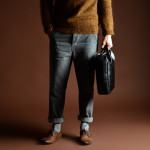Architect Paul le Quernec has completed a new work of sculptural architecture on the French border between Germany and Switzerland. The new Mulhouse Cultural Center by Paul le Quernec houses a community hall, a teaching kitchen and a box office, together comprising a vibrant public gathering space for an underprivileged people. The Mulhouse Cultural Center engenders community pride in a township where this concept is quite foreign.
The shape of the Mulhouse Cultural Center is faceted and angular, a collection of triangular geometries that are accented by color and light from within. A scaled black fascia is perforated with off-axis windows that add to the building’s strange appeal. Spacial recesses, like the pink entryway in the front of the building, add even more character while providing visual guidance to approaching visitors.
Paul le Quernec’s latest work of municipal architecture is a success in design and meaning. It excited the imagination of those who experience it and welcomed the local public to do so. The city of Mulhouse has a reputation for its economically unfortunate citizens, but works like this serve only to enrich their civic culture. [architect: paul le quernec photographer: 11h45 via: designboom]
View in gallery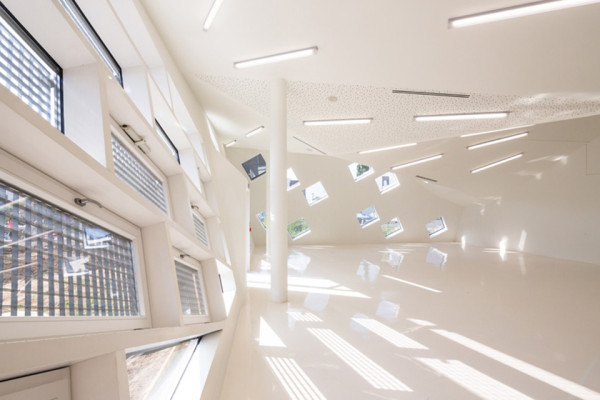 View in gallery
View in gallery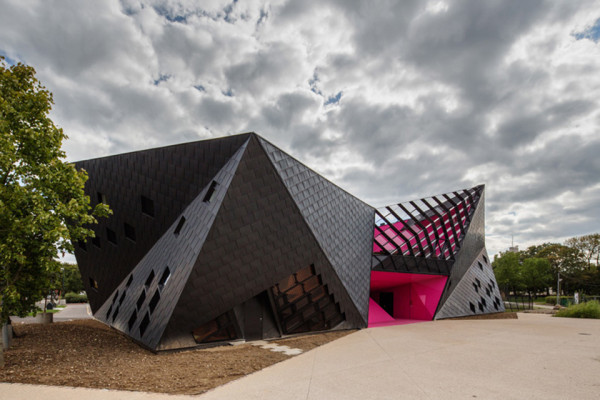 View in gallery
View in gallery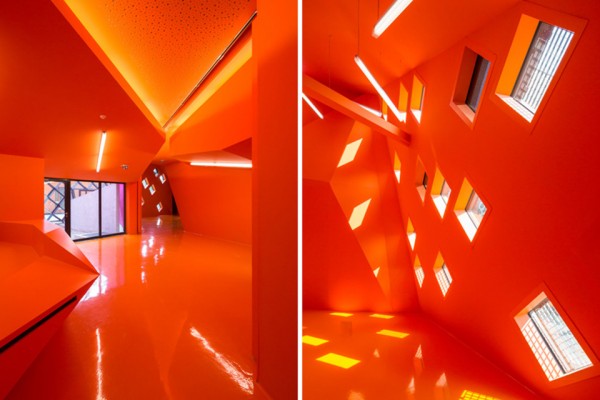 View in gallery
View in gallery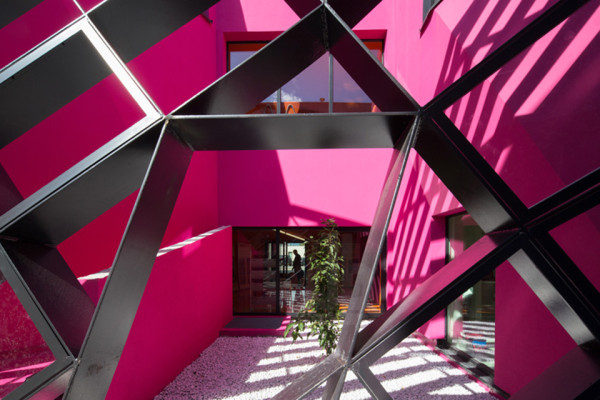 View in gallery
View in gallery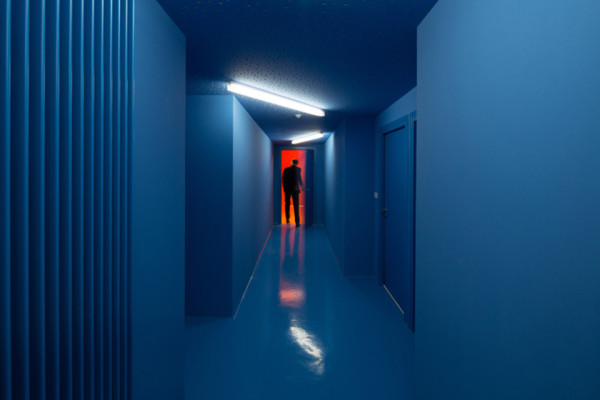
Mulhouse Cultural Center by Paul le Quernec | Gallery
