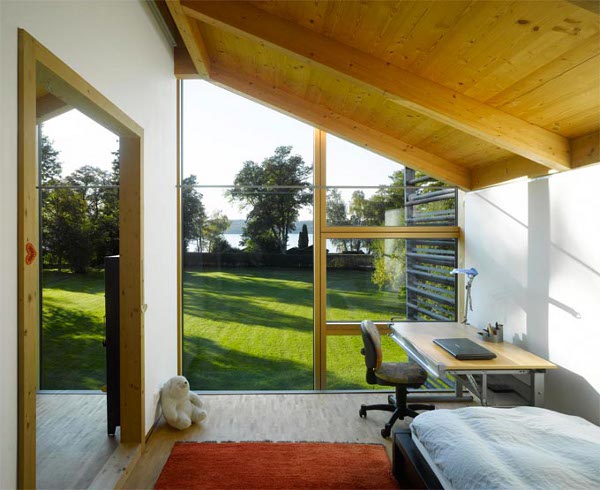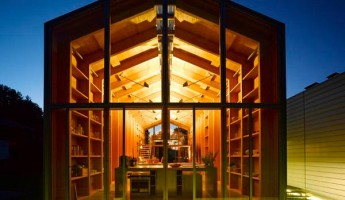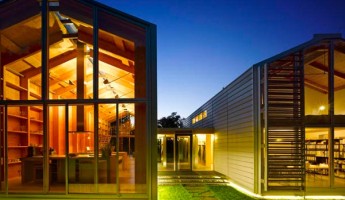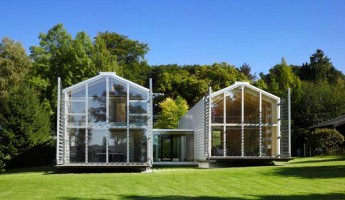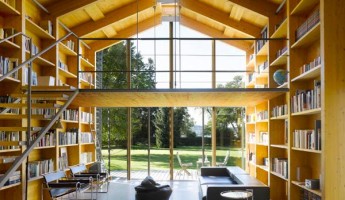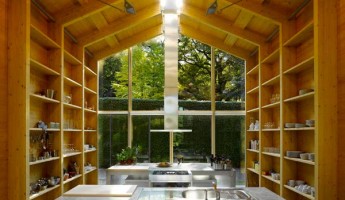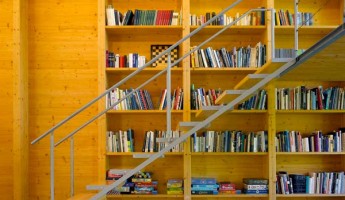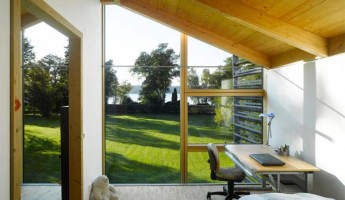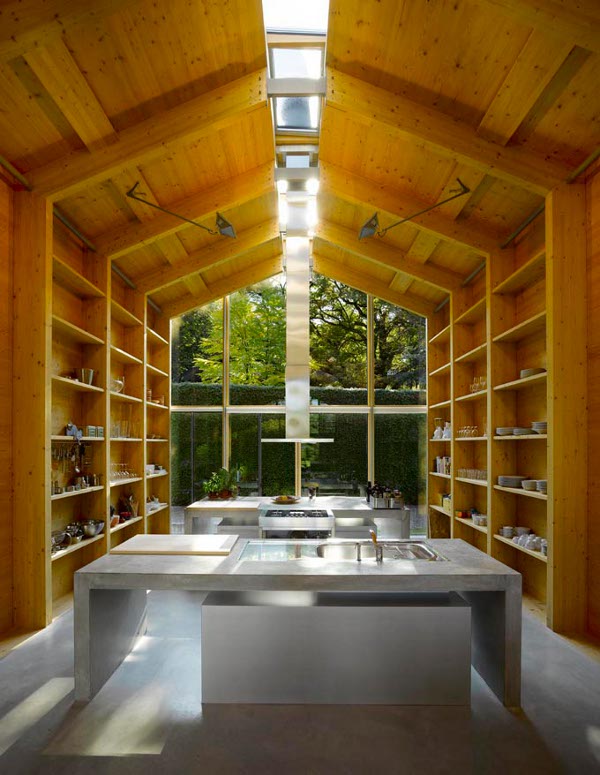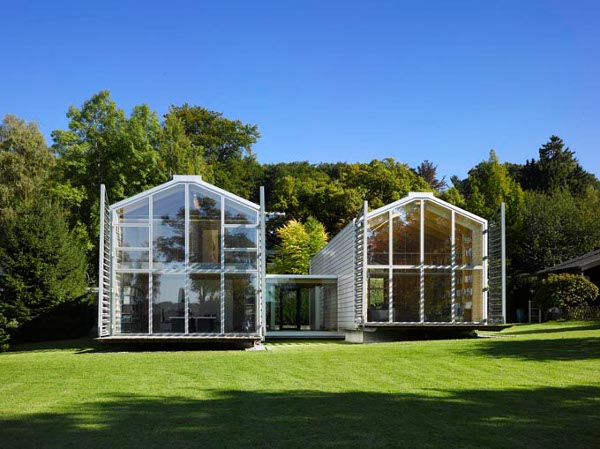
You can learn a lot about the character of an architect by experiencing the house they call home. This home will grant you an insight into the creative spirit of architect Susanne Nobis, who created this living space for herself and her family of four. The Nobis House is located near Lake Starnberg in the Berg state of Germany. It is both a private residence and a workspace, with the sections separated from one another so that work does not spill into home life– and vice versa.
The home is decidedly contemporary, with symmetrical pitched-box sections mirroring eachother with large windows at either end. The interior is lined with bookshelves which reach high into the tall span of the open space. Continuity is an important part of Nobis’ design, where living spaces and work spaces roam open and free while private sections are tucked away out-of-sight. It’s a masterful work, a stunning example of modern architecture and the full depth of the creativity of the home’s architect and occupant, Susanne Nobis. [photography by roland halbe]
View in gallery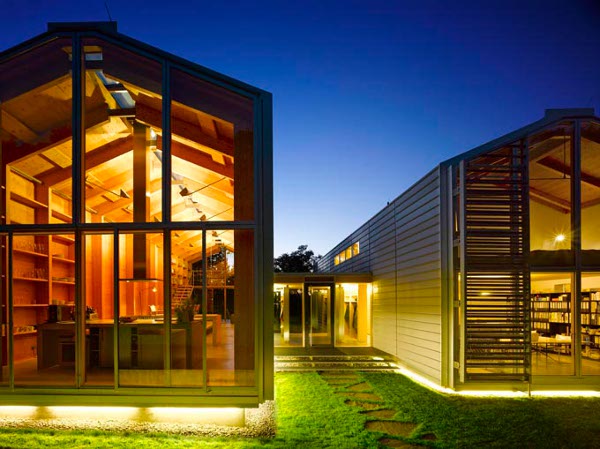 View in gallery
View in gallery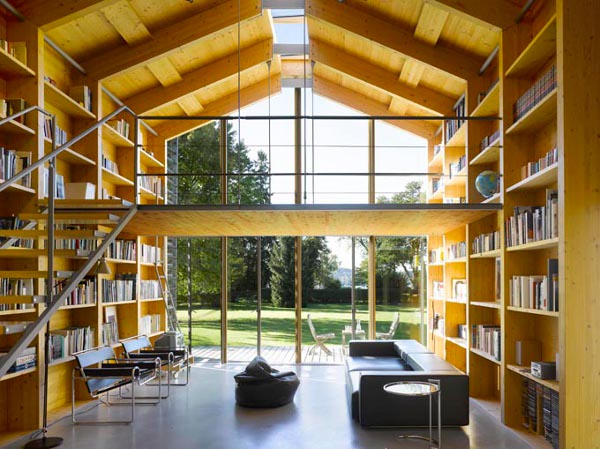 View in gallery
View in gallery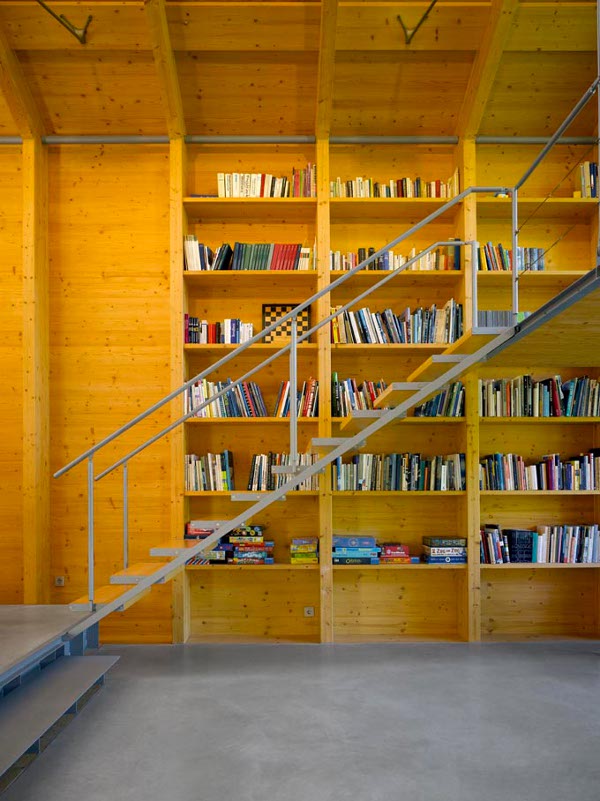 View in gallery
View in gallery