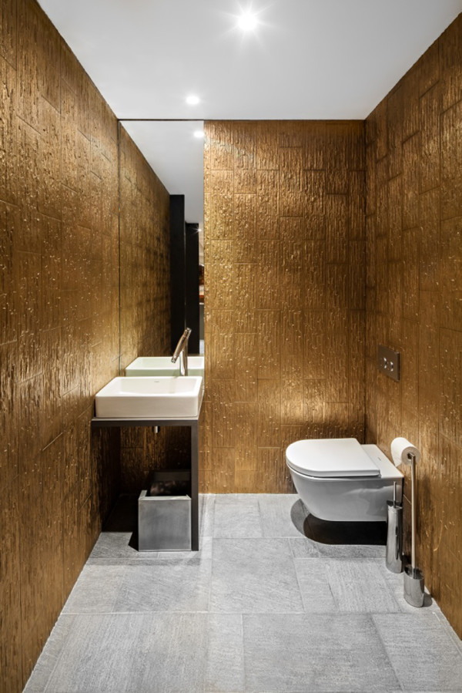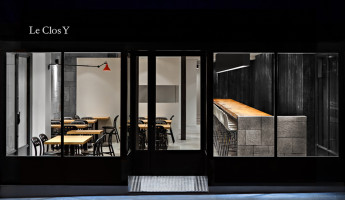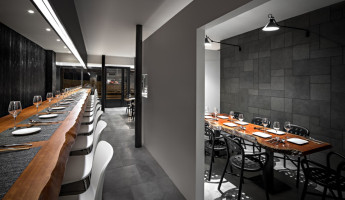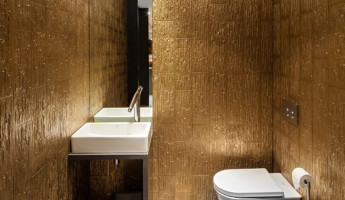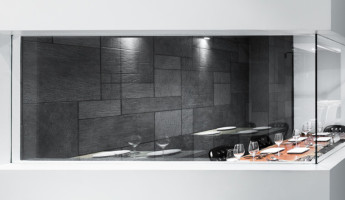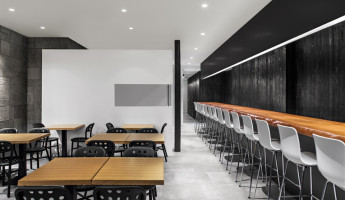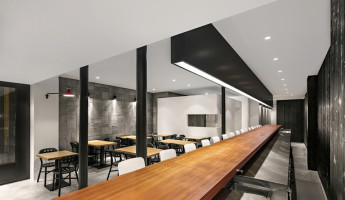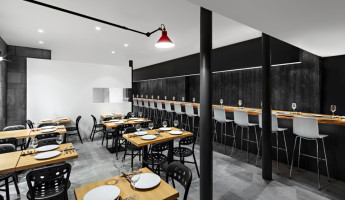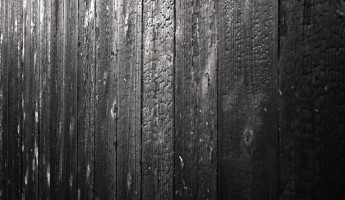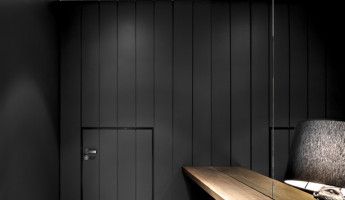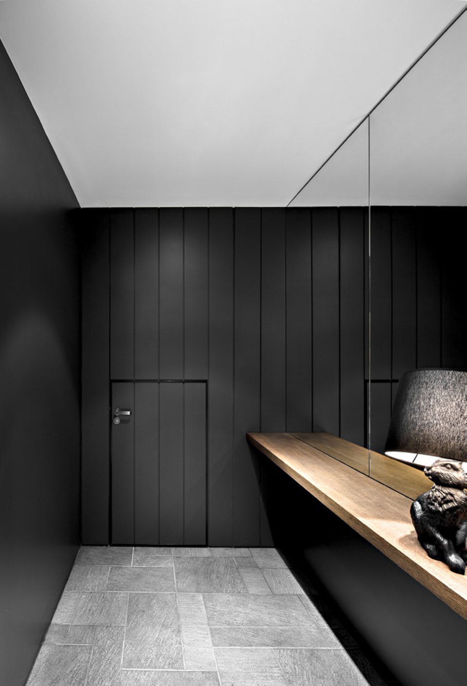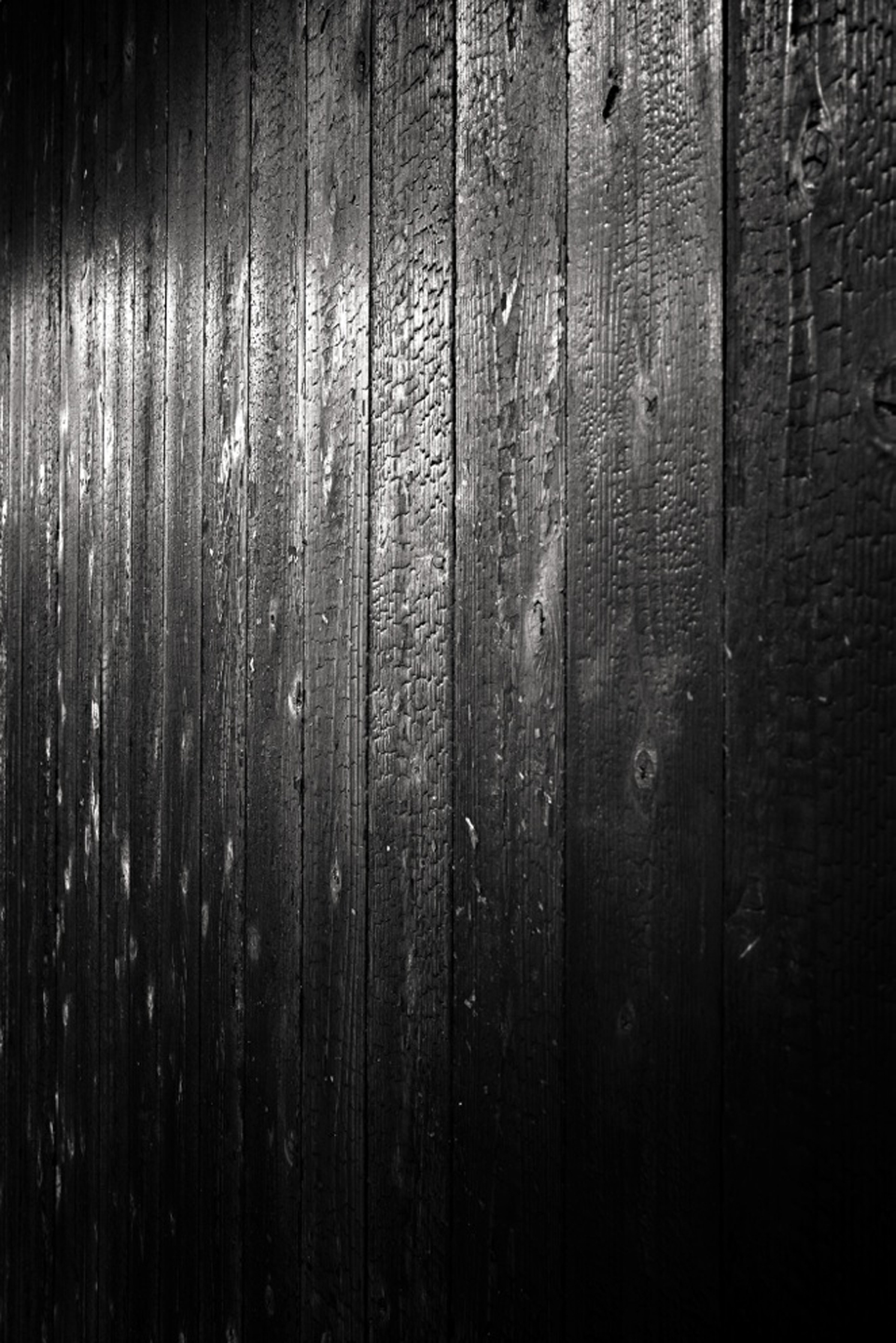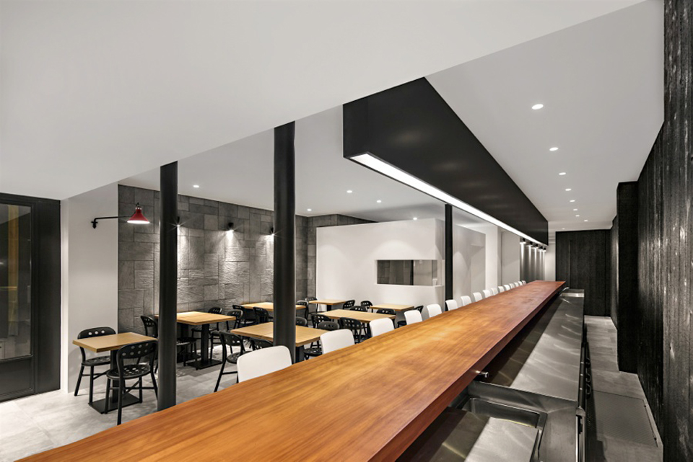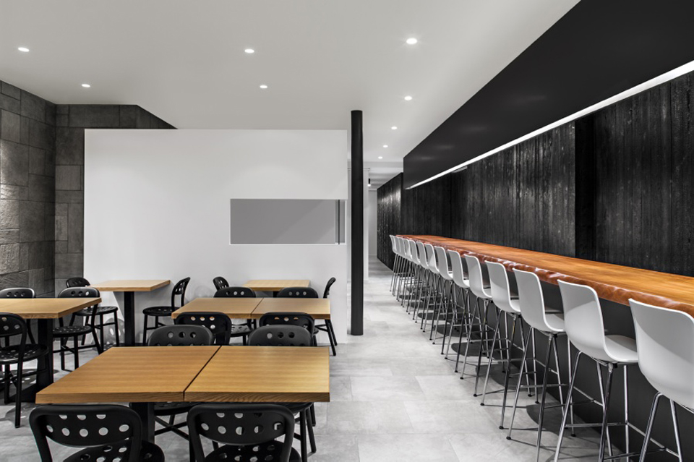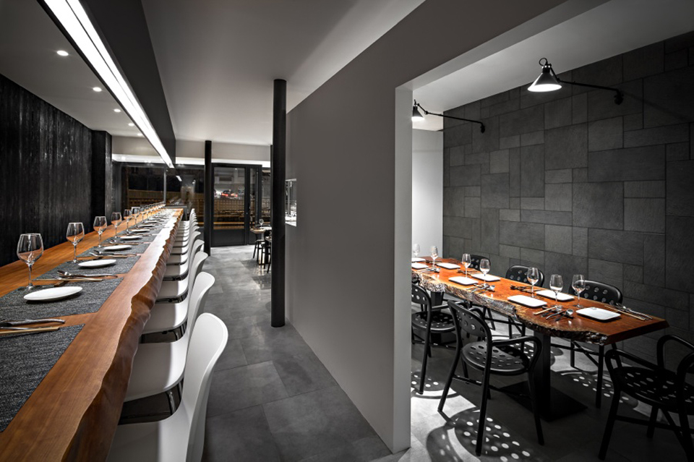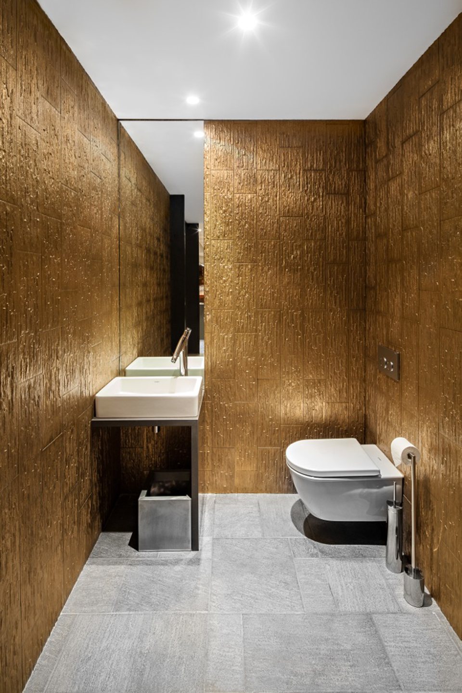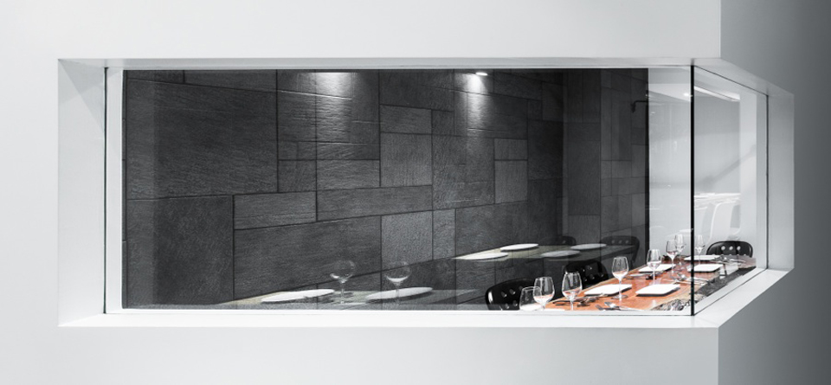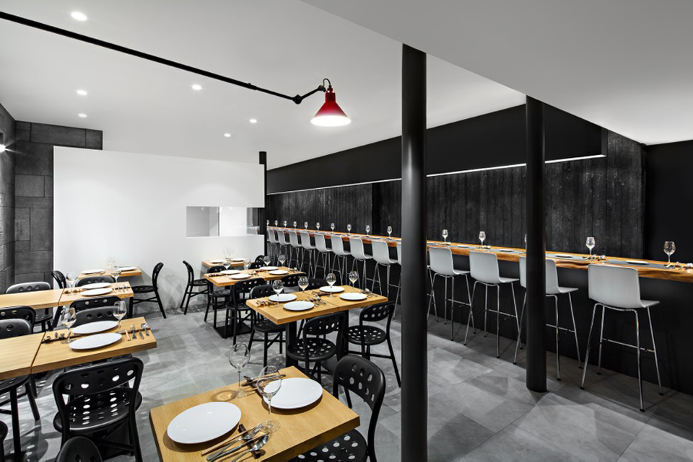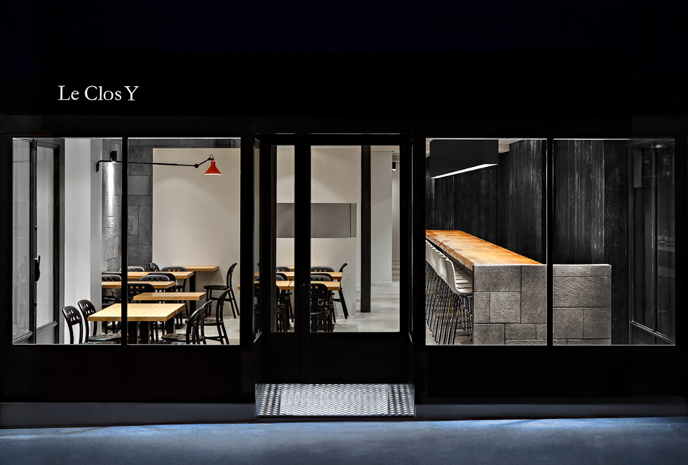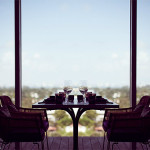In order to make a lasting impression with their fist European venue, Japanese chefs Isao Kuroiwa and Yoshitaka Ikeda called on the Daï Sugasawa Agency for the Paris restaurant design of Le Clos Y. Keeping with the chefs’ philosophy, the space is clean and quiet, which allows the focus to stay on the expertly prepared food which fuses French and Japanese cuisine. Geometric volumes focus around an impressive 36-foot counter made from Japanese cherrywood – equivalent to the restaurant’s central nervous system.
The use of traditional Japanese materials alongside more artificial materials creates a space that cross both cultural and temporal boundaries. Organic textures, such as those present on wood cladding burnt with a popular Japanese technique known as Shou Shugi Ban, or Yakisugi, add a subtle warmth to the restaurant. Nestled at the back of the seating area, there is a room sectioned off by a white wall that is perfect for small groups or more private functions.
Not content with a simple facility where people can go to relieve themselves, Daï Sugasawa wanted to create a restroom that gave the customer a sense of discovery. After entering a dark hall lit by a welcoming rabbit lamp, they then have to pass through a tiny door which transports them into an atypic room full of surprises.
For all its subtle charm and simplicity, the Paris restaurant design of Le Clos Y is first and foremost a restaurant, something the architects made sure to keep in the forefront of their minds at all times. After you’ve had time to savor the unique flavors of the food, you can soak up the architecture, which might take more than one visit to really appreciate. [photography by Atoine Duhamel]
View in gallery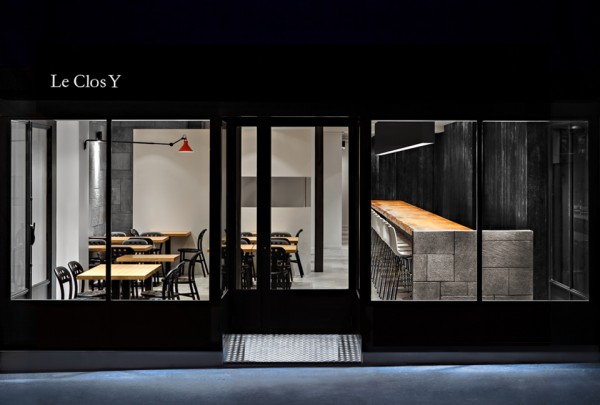
View in gallery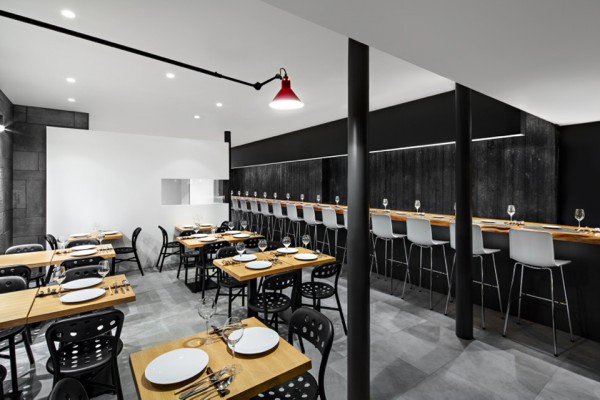
View in gallery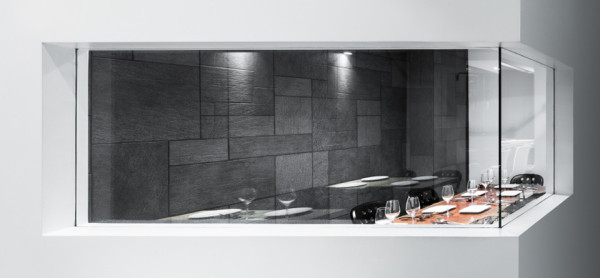
View in gallery