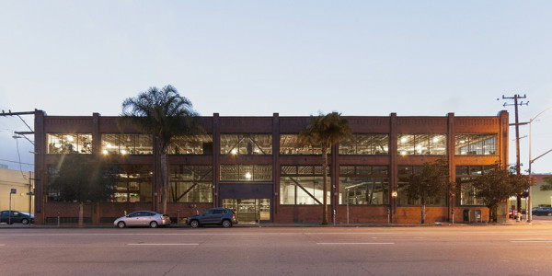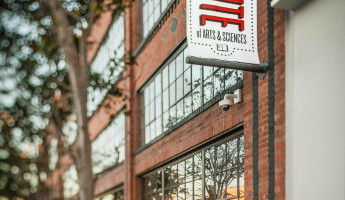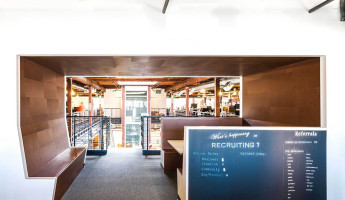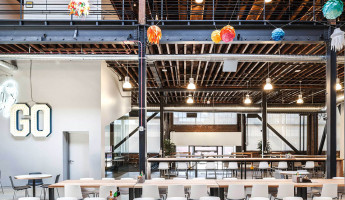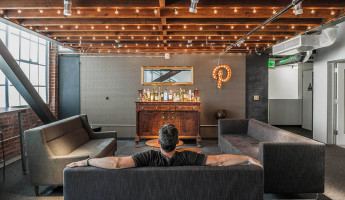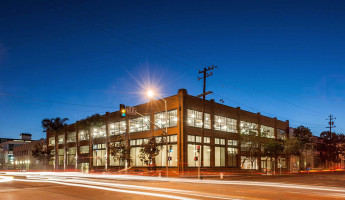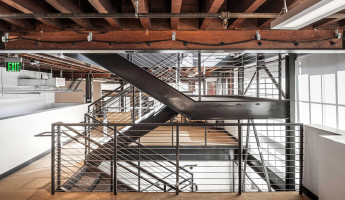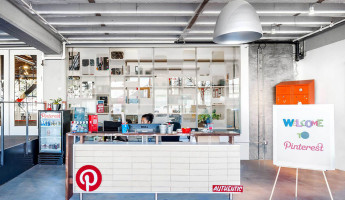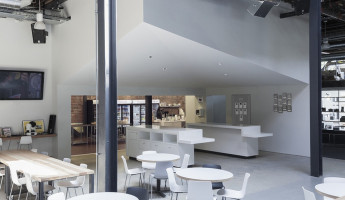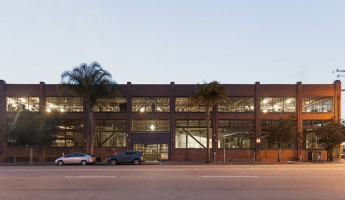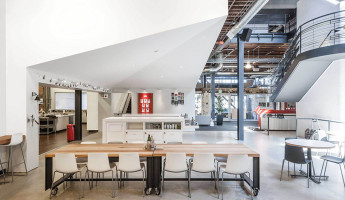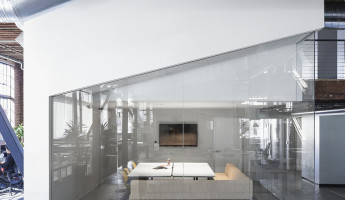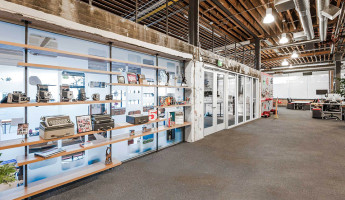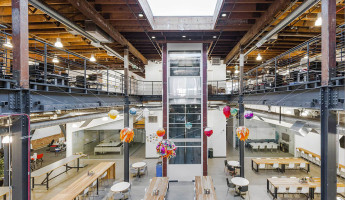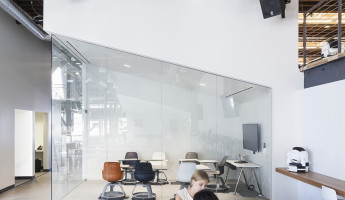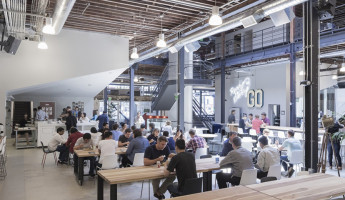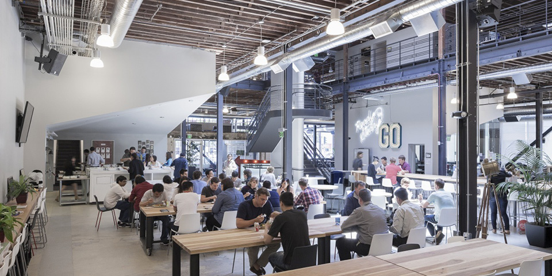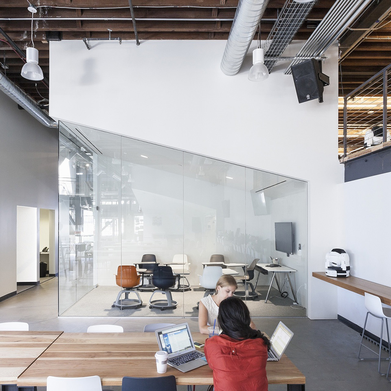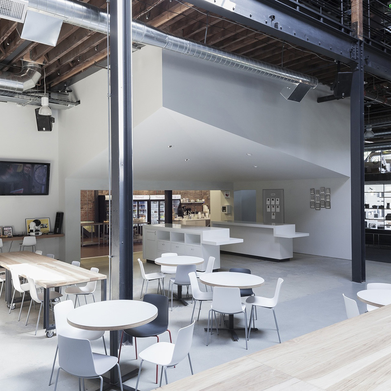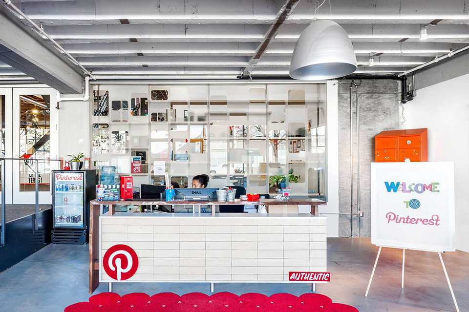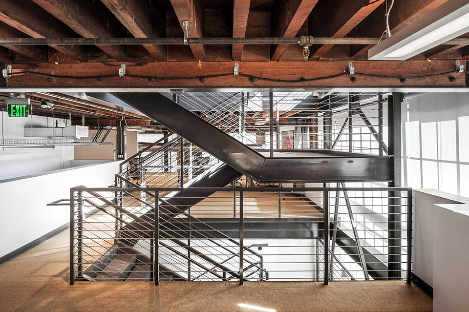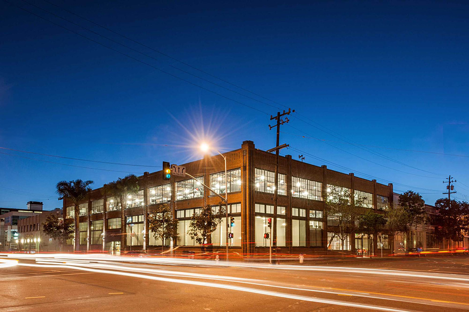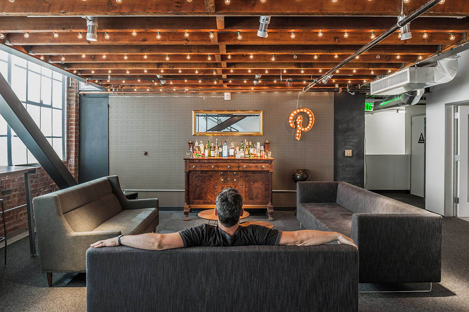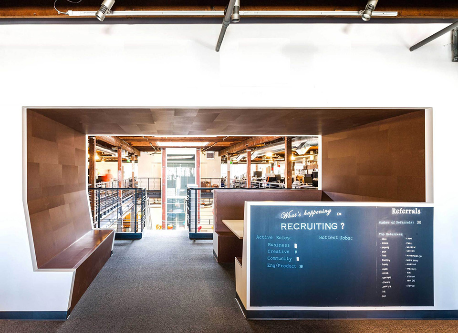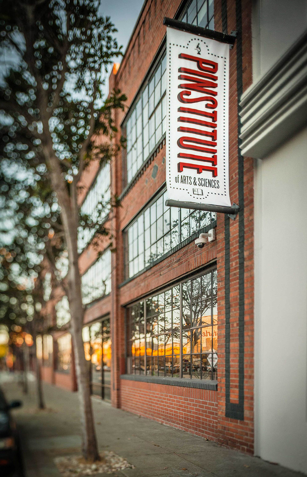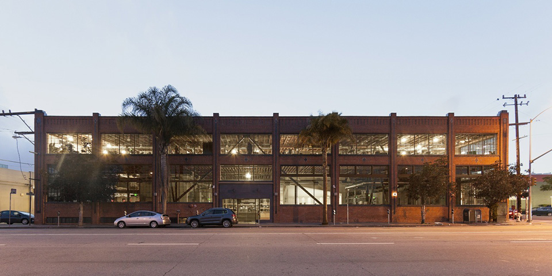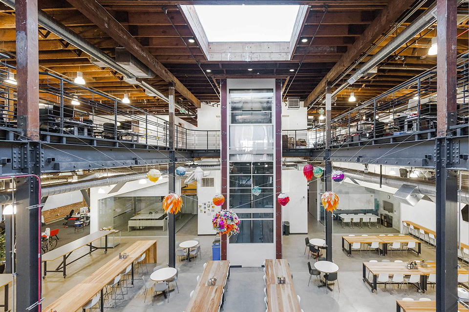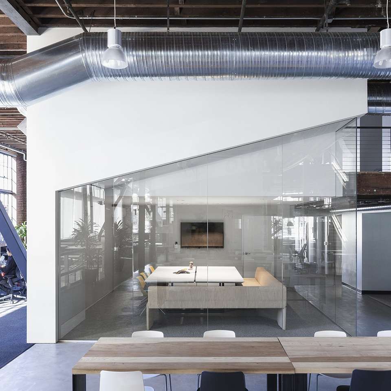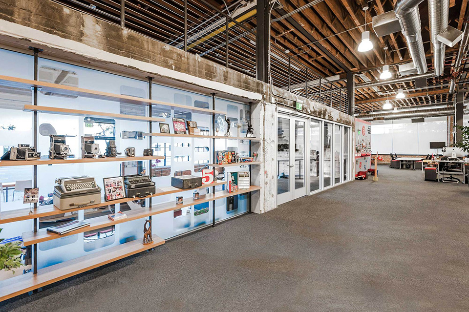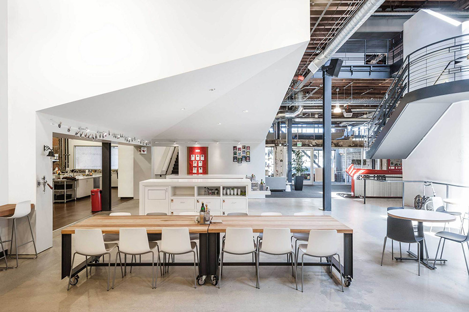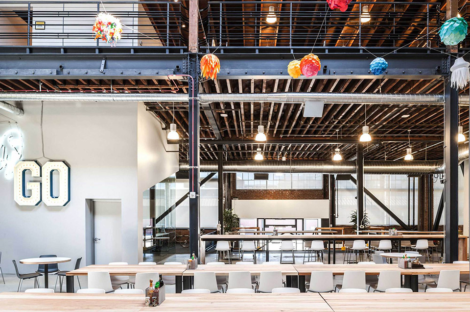The rise of Pinterest in the social media landscape has been staggering. From a little labor of love to one of the largest social websites online, Pinterest’s growth has been met with behind-the-scenes challenges along the way. How does a small company make space for new employees as it grows from a handful of founders to hundreds of employees? Pinterest answered this question with the help of three firms, All of the Above, First Office and Schwartz and Architecture. The result is a large, open work space in a restored warehouse that reflects the dynamic, communal and creative spirit of the Pinterest brand.
The restored design elements of the new Pinterest Headquarters are apparent throughout, echoed by new structural features that continue the aged theme. Old, patinated concrete walls wrap around new infill office spaces, exposed steel beams lift new levels above the warehouse base, and the furnishings are designed to match the urban, restored feel of the interior. On the bottom level, long shared tables encourage cooperation and team-building, with various private sections intersecting the large open space. Upstairs, cubicles, offices and other private sections are designated for personal work, creating a dynamic split between community downstairs and personal work above.
The new Pinterest Headquarters is designed to house up to 300 employees, plenty of room for growth from the original 13. It’s an inspiring work space that eschews fancy or serious furnishings to make room for the playful, personalized iconography that makes Pinterest a success online.
View in gallery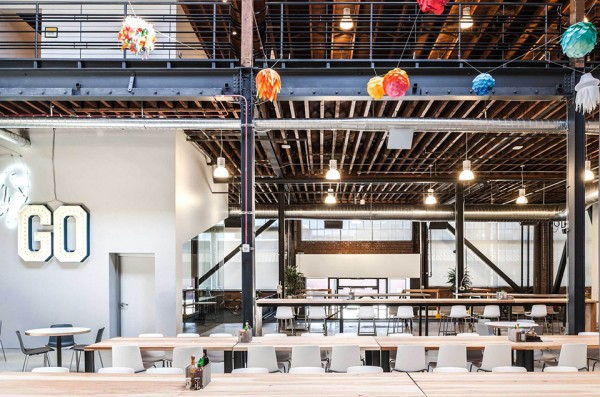 View in gallery
View in gallery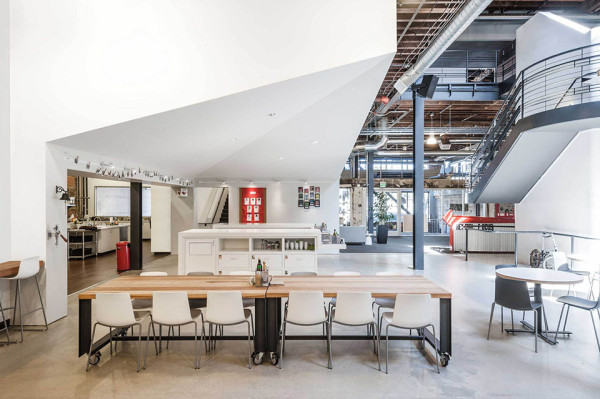 View in gallery
View in gallery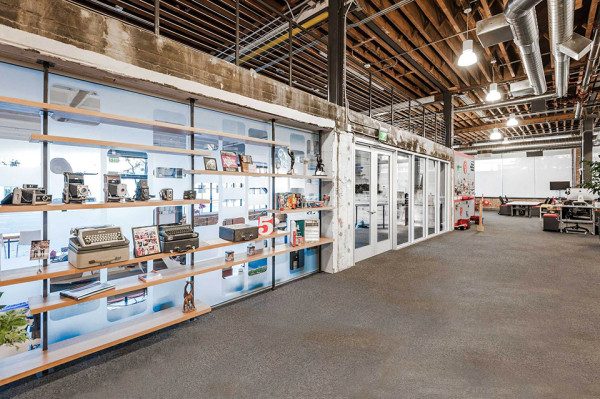 View in gallery
View in gallery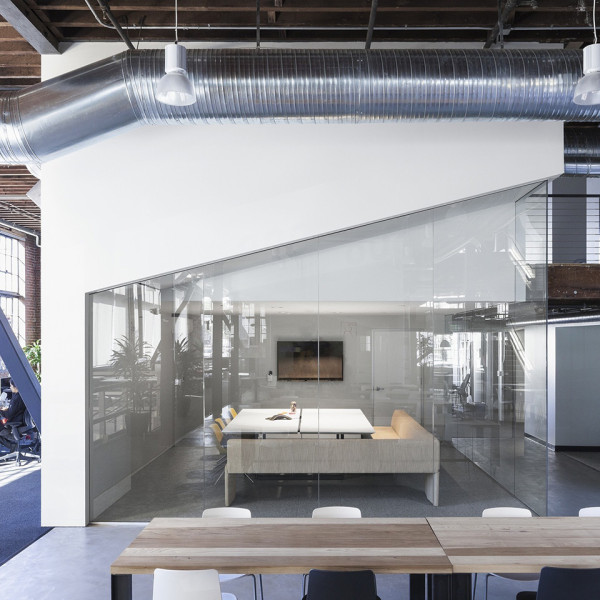 View in gallery
View in gallery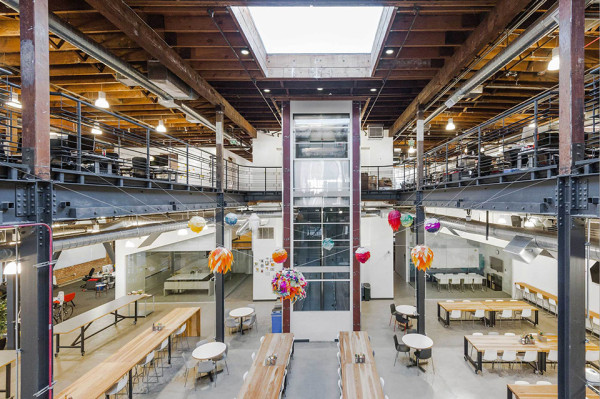 View in gallery
View in gallery