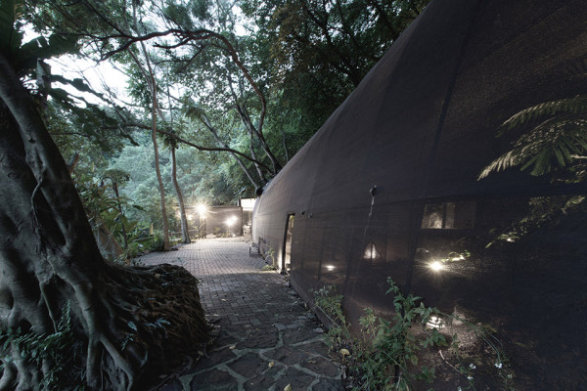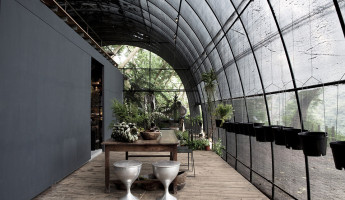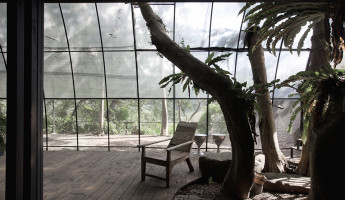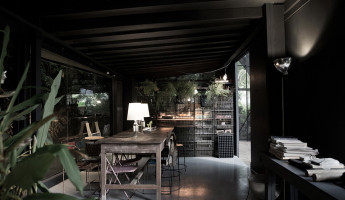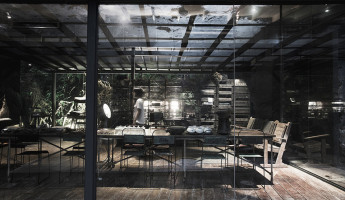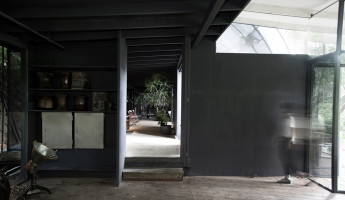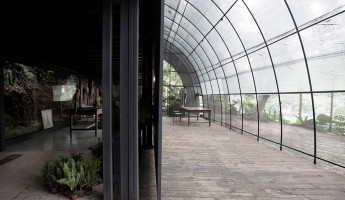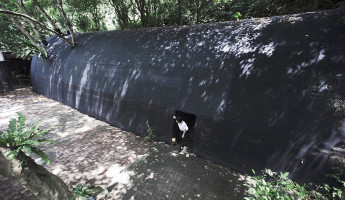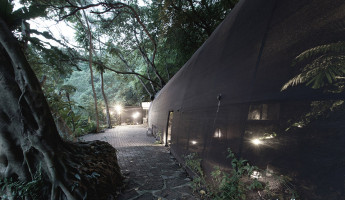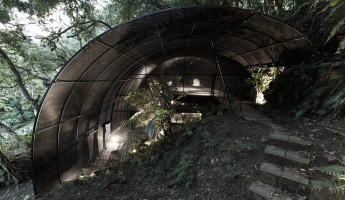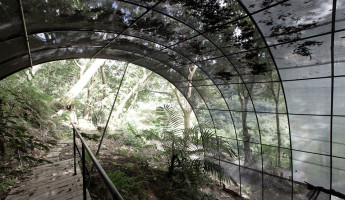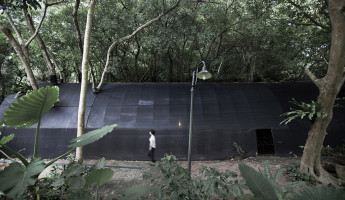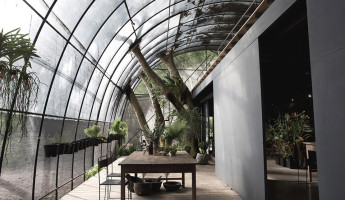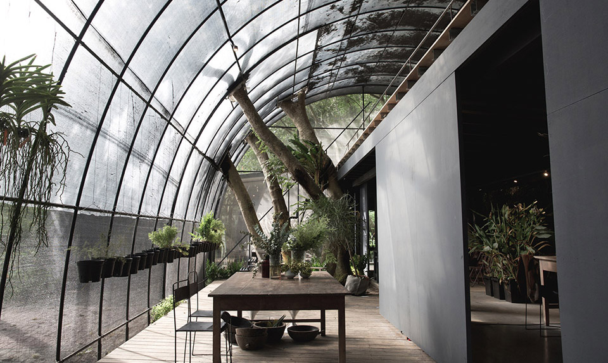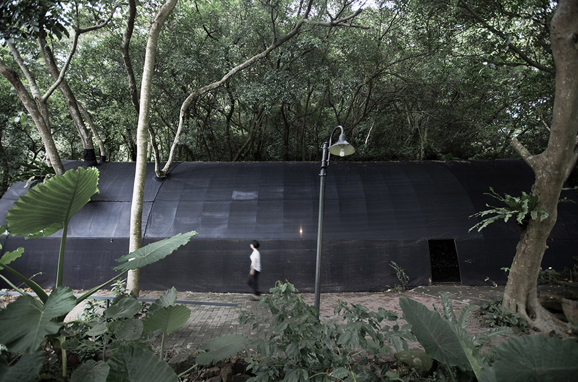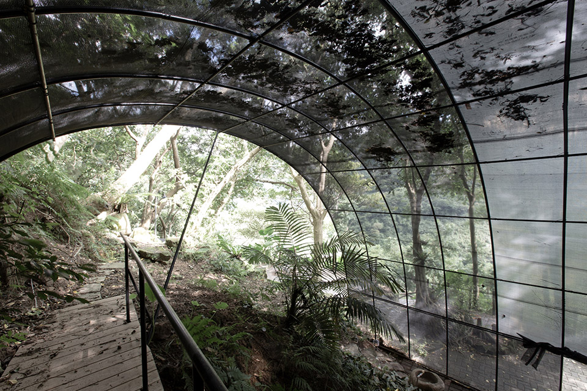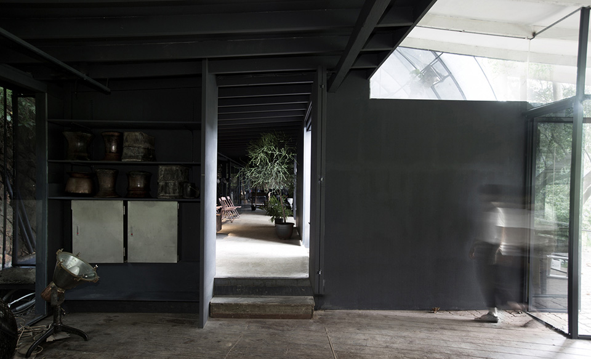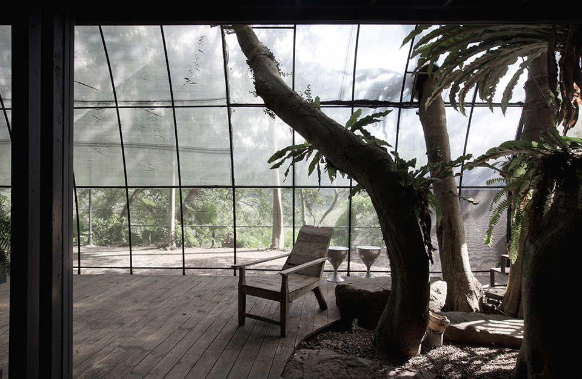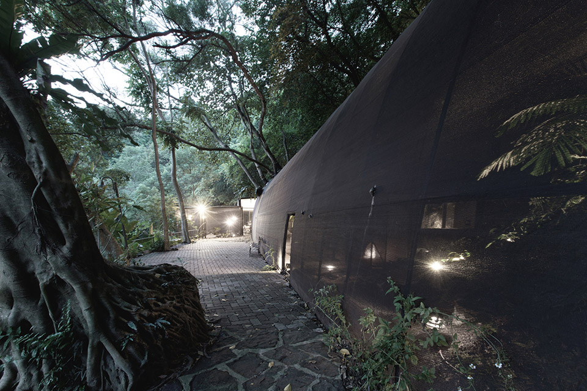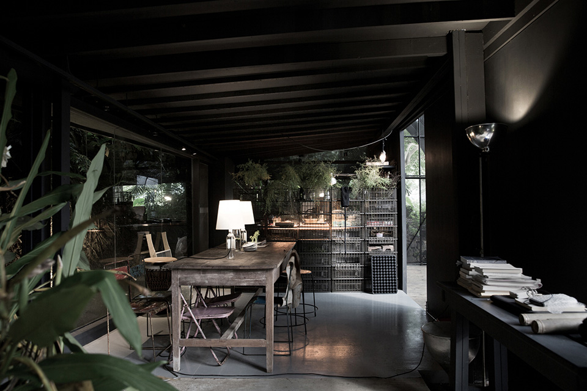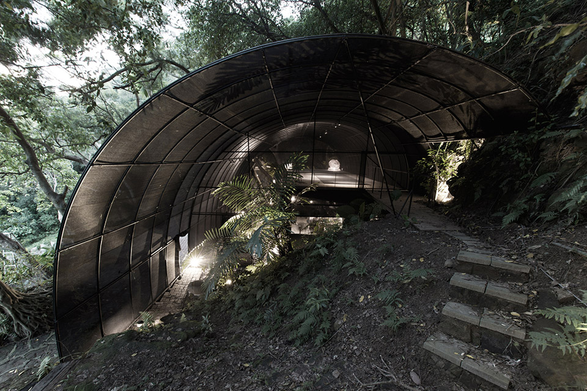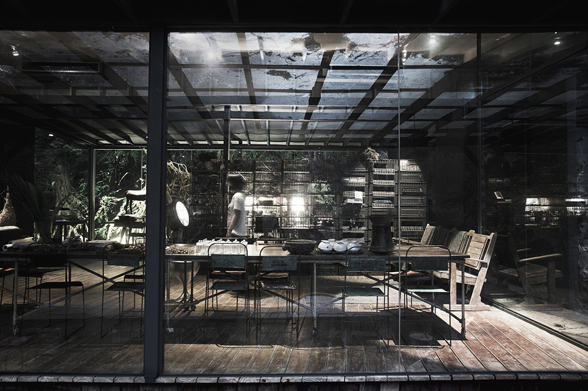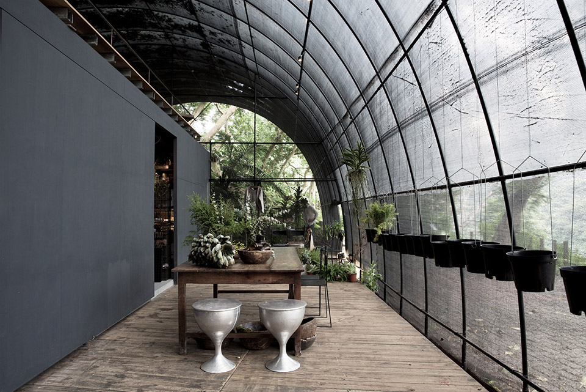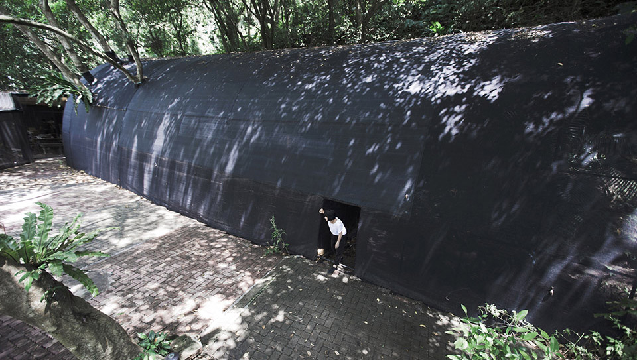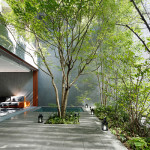For nearly six years now, we’ve played close attention to residential architecture that works to make outdoor spaces nearly indiscernible from the interior. Most of the time, this involves floor-to-ceiling glass and creative patio spaces that create “outdoor rooms” that continue into the scenery beyond. While this home in Taiwan has outdoor rooms of its own, it does so in an entirely new and inventive way. The Siu Siu Net House by DIVOOE ZEIN Architects encloses outdoor spaces into rooms of their own, adding livable space to a small home structure.
The Siu Siu Net House, also called the Lab of Primitive Senses by the architect, comprises a small interior live/work space under a large “net house”. A net house is a common structure in Taiwan and other subtropical environments around the world. They’re usually used as agricultural tools, systems to protect vegetables and other crops from heat and direct sunlight in the summer months. In the case of the Siu Siu Net House, a large 24-foot net house extends to either side of the structure within, spanning much deeper into the forest on either side.
This net house design effectively turns a tiny house into a much larger space with multiple outdoor rooms. Interior spaces and exterior spaces combine for a space that feels to be larger than the sum of its parts. It’s a simple, cost-effective solution by DIVOOE ZEIN architects and a point of inspiration that tiny house occupants could incorporate.
From the approach, the all black, uninterrupted form of the Siu Siu Net House could be off-putting to some. For others, it has a secretive appeal, a way of keeping prying eyes out of the interior space but allowing the outside to be seen from within. From my perspective, it can be an attractive and cost-effective way of increasing the spacial footprint of a home without costly additions. Certainly something for the tiny house movement to think about. [via archdaily]
View in gallery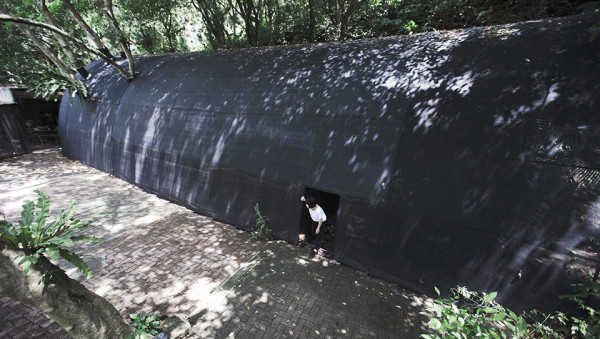
View in gallery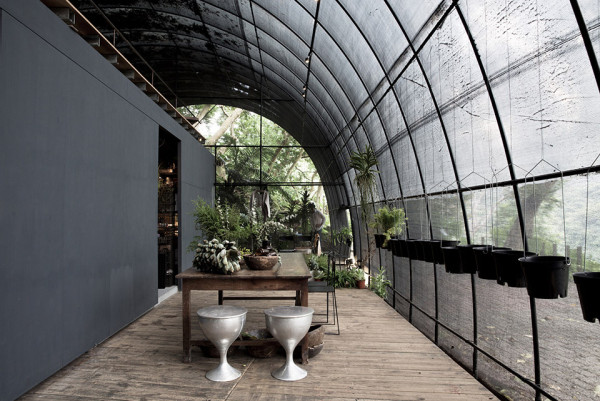
View in gallery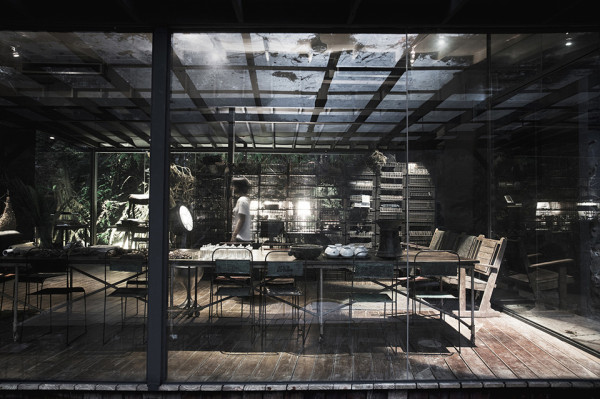
View in gallery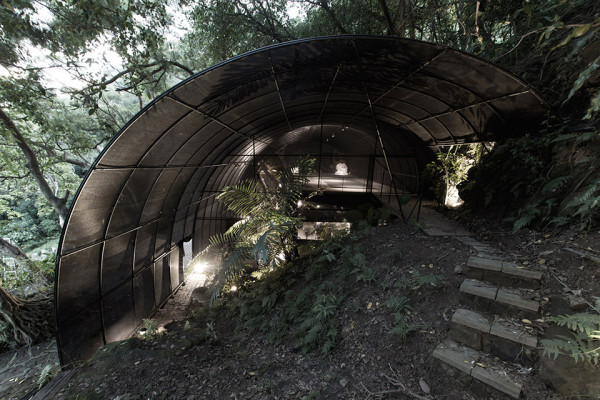
View in gallery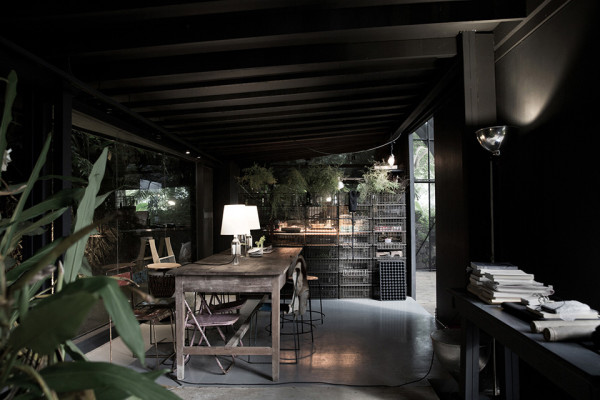
View in gallery