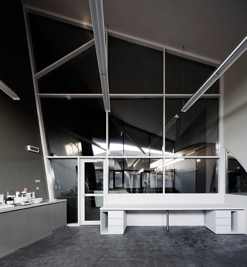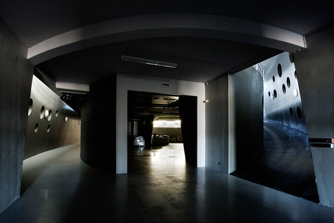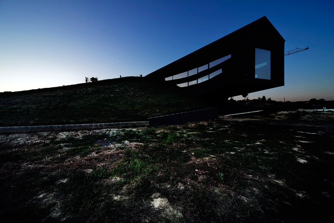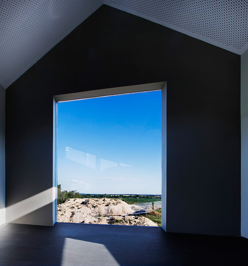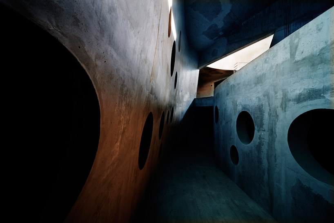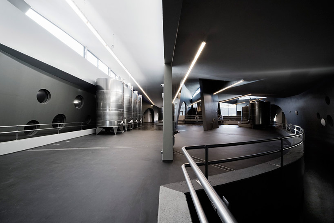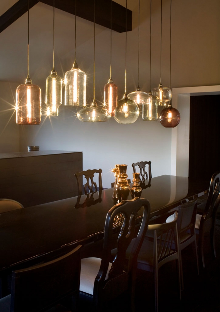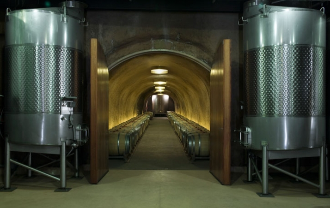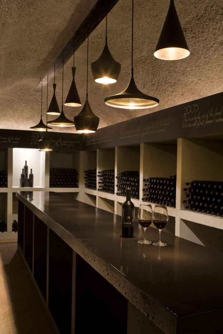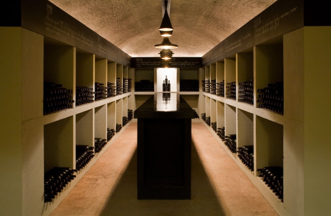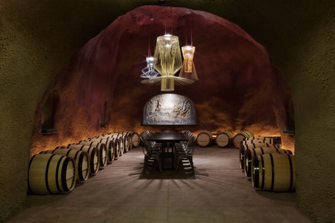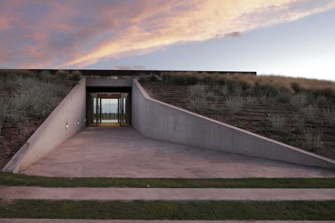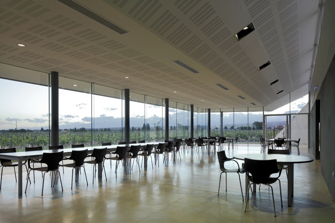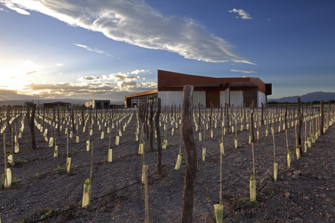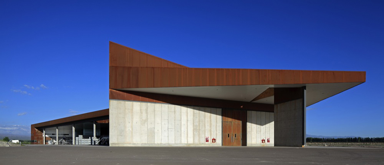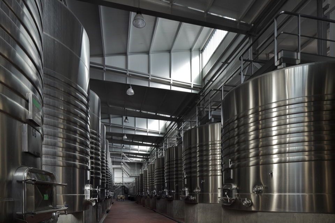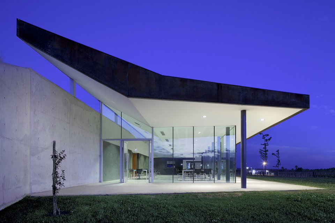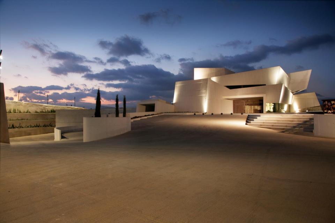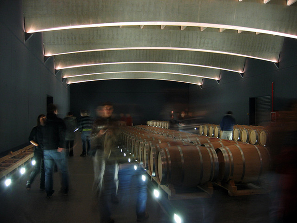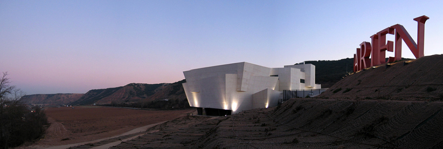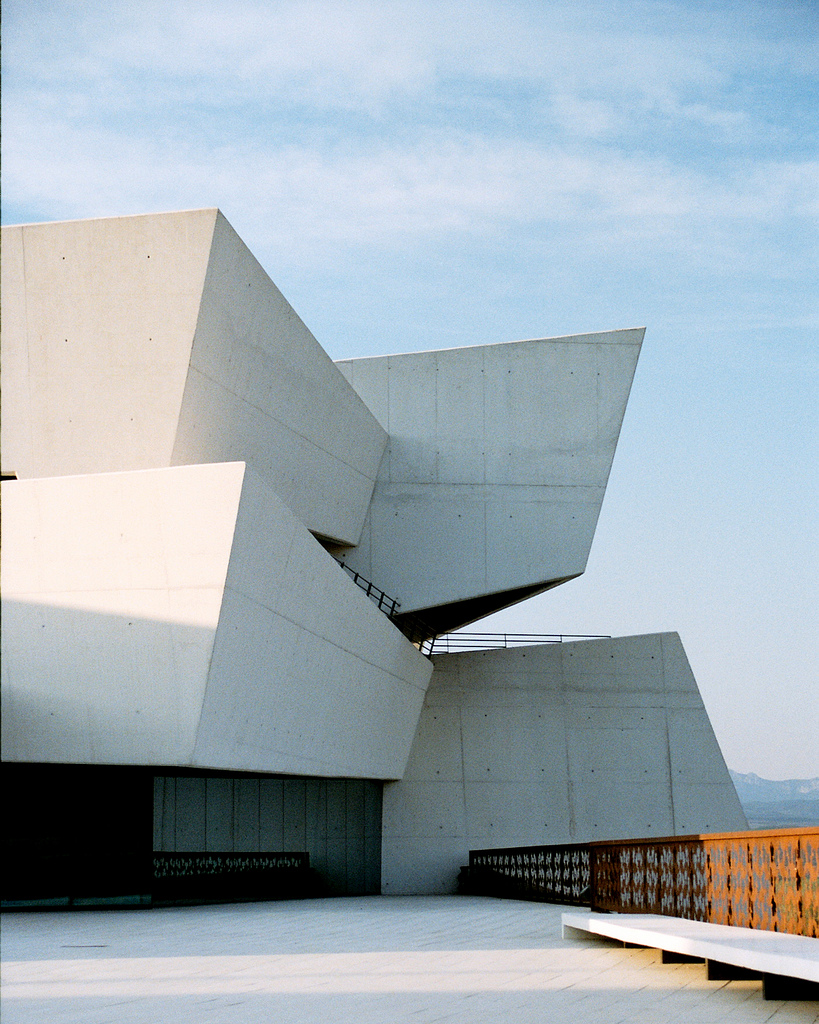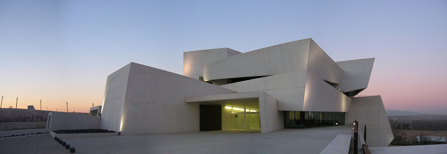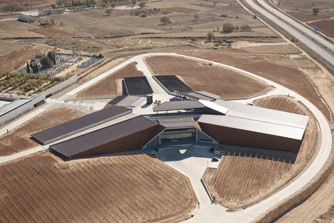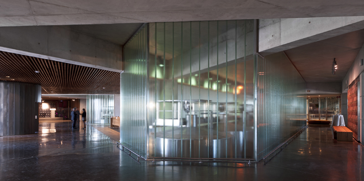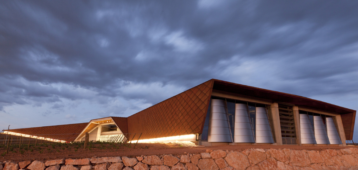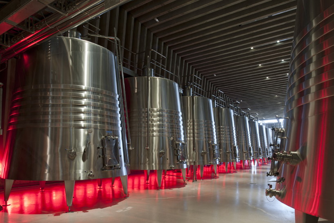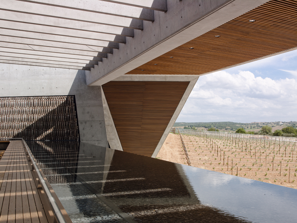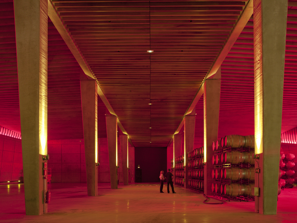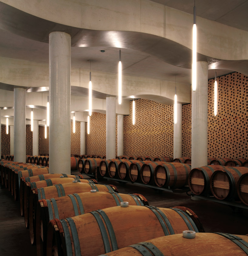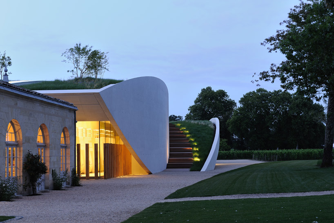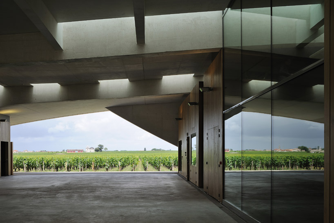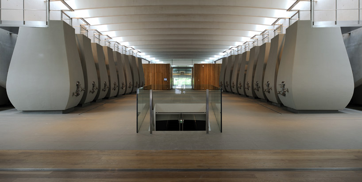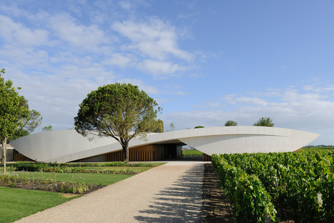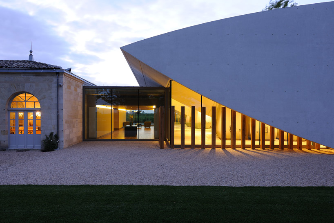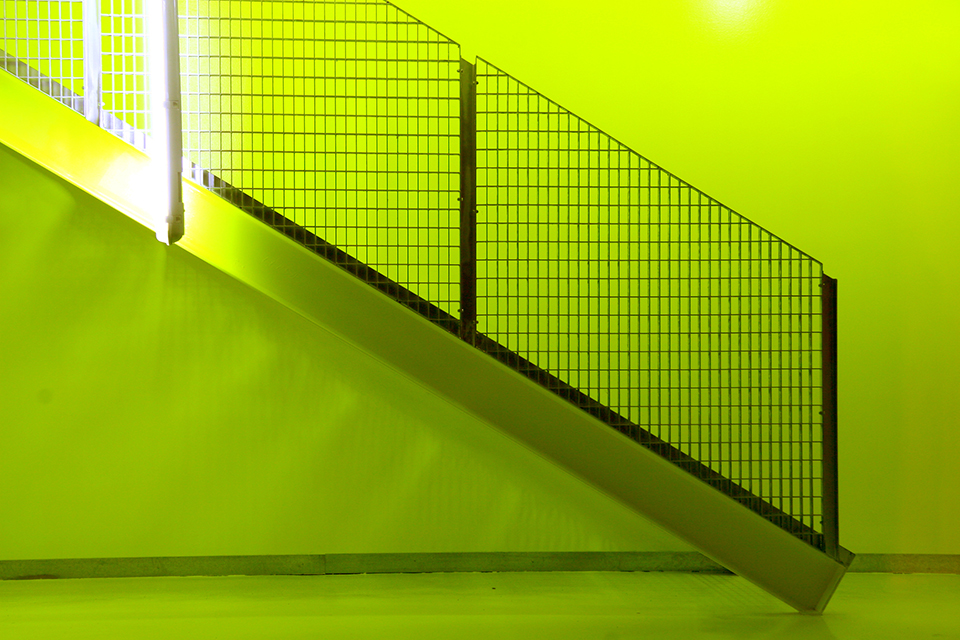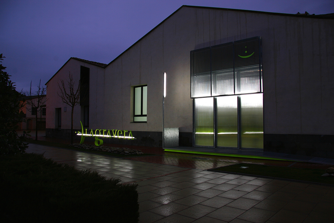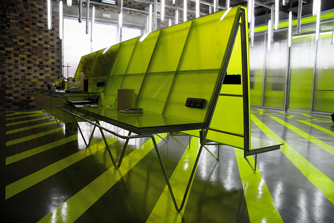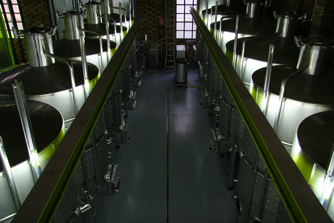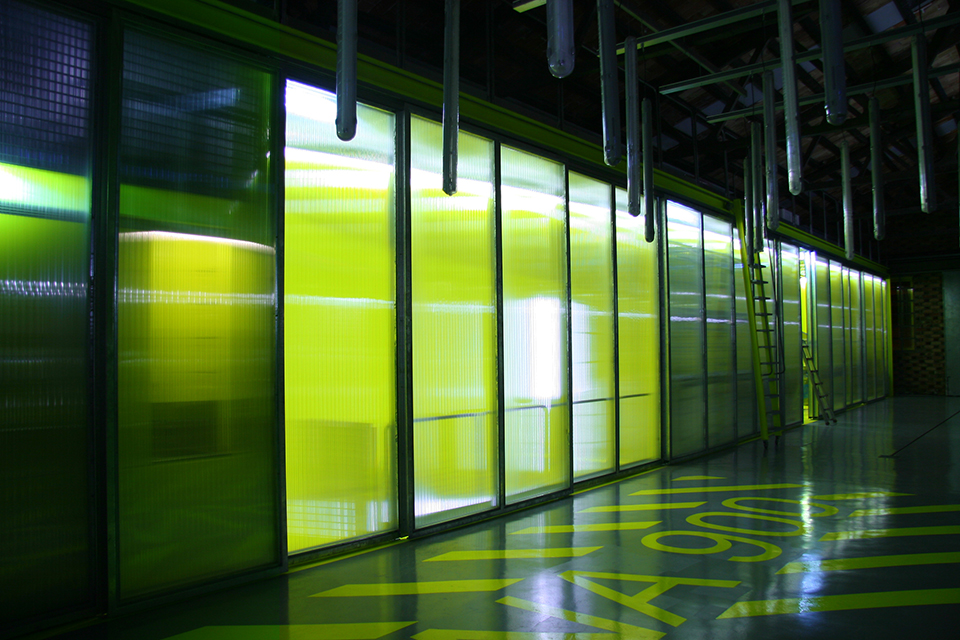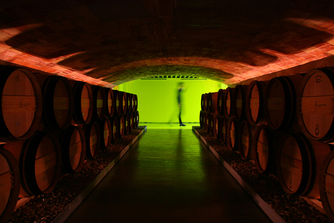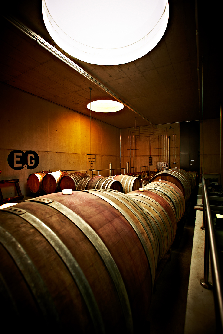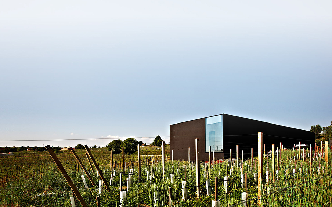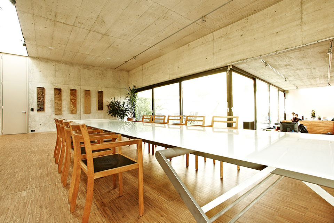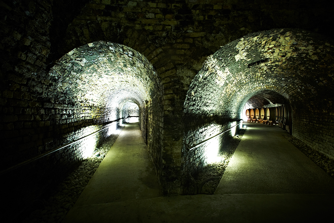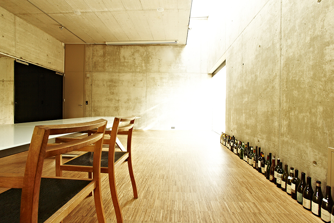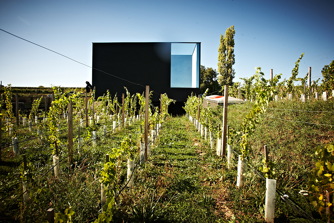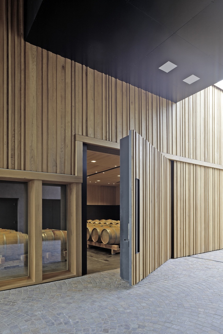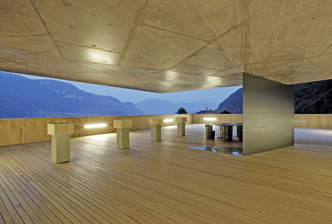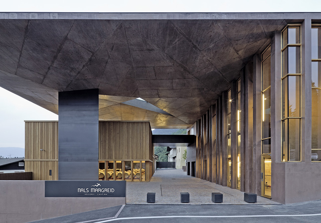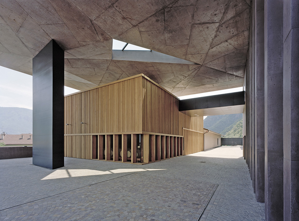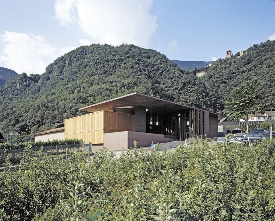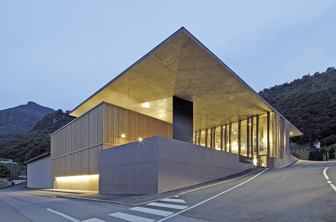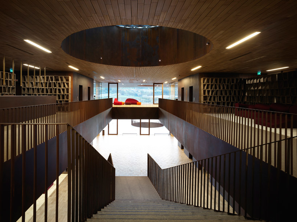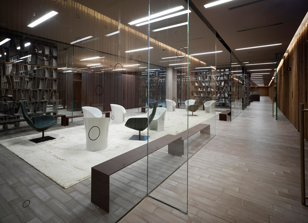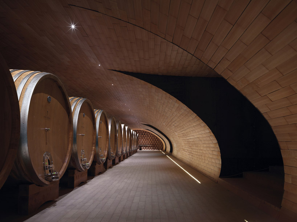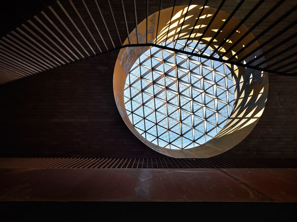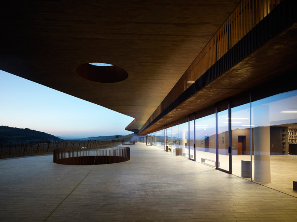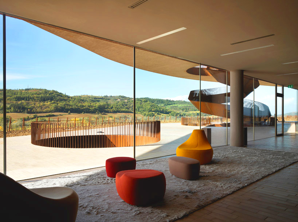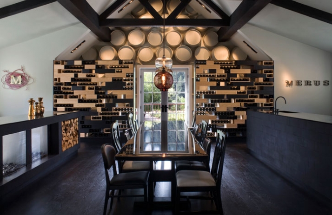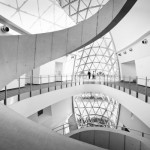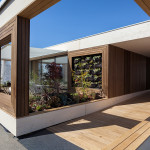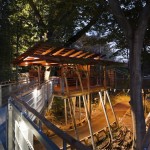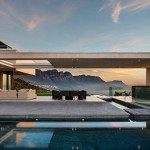View in gallery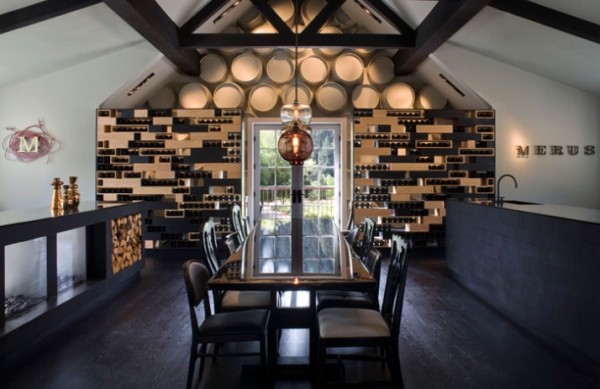
From grape to glass, the life of wine is one of rich, careful design. In some cases, this rich design can be found in the architecture of modern wineries. The discipline of winery architecture has yielded some of the most incredible buildings standing around the world today. From the cave cellars of Napa Valley to the rolling hills of Tuscany, we’ve selected ten special wineries from around the world that represent the best in winery design. So pour yourself a glass, find a sense of wanderlust and explore our collection of the 10 finest winery designs standing today.
Cantina Antinori Winery
View in gallery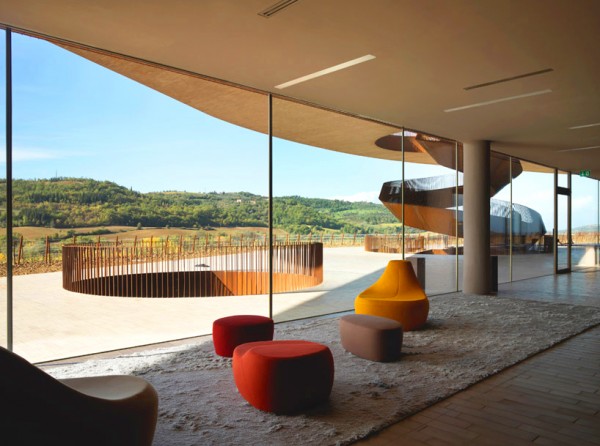
Both visually and ecologically, Cantina Antinori Winery is a masterwork of design. It is built to blend in with the rolling hills of its Tuscan environment, with an earthen roof that allows its vines to climb right up to its peak. From a distance, it is indiscernible from the hills around it– but from within, it is an architectural paradise. Cantina Antinori is not a small structure, as it houses offices, retail, production, storage and the common areas between them. Each section has a distinct design of its own, and each is as visually striking as the next. It is a few bedrooms away from being a high style luxury resort… and the access to wine certainly doesn’t hurt. [architect: archea associati photographer: pietro savorelli]
Cantina Antinori Winery | Gallery
View in gallery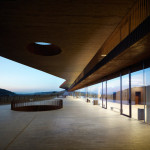 View in gallery
View in gallery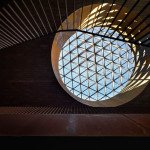 View in gallery
View in gallery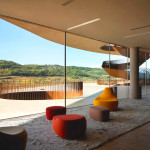
View in gallery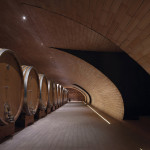 View in gallery
View in gallery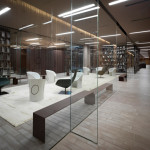 View in gallery
View in gallery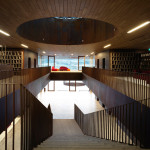
Winery Nals-Margreid
View in gallery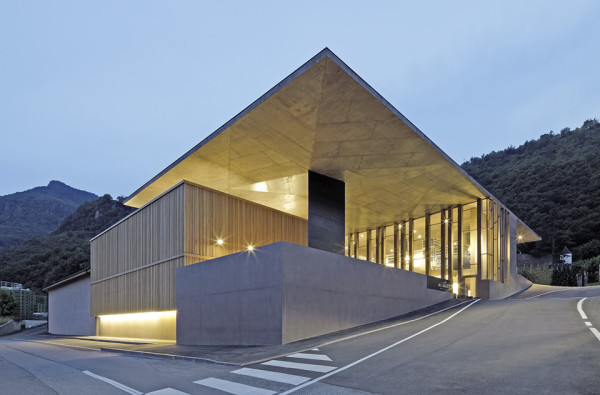
High up in the Italian Alps, a mountainous work of winery architecture rises from the hilly landscape. The Winery Nals-Margreid is a bold building of concrete with steel and wooden accents, a thick skin for the delicate product it houses. This massive modern winery produces chardonnay, moscatella and a merlot/cabernet blend all grown on site in this fertile agricultural region. Under the large cantilevered concrete roof, Winery Nals-Margreid houses the production, business administration and tasting/hospitality centers for this respected wine label. It is sculptural, industrial architecture at its best. [architect: markus scherer photographer: bruno klomfar]
Winery Nals Margreid | Gallery
View in gallery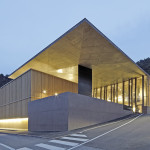 View in gallery
View in gallery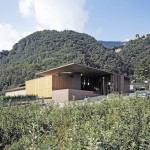 View in gallery
View in gallery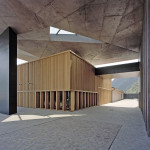
View in gallery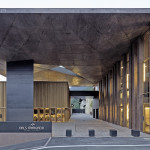 View in gallery
View in gallery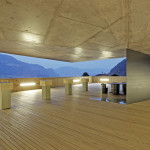 View in gallery
View in gallery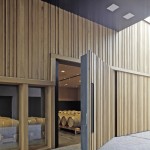
Loimer Winery
View in gallery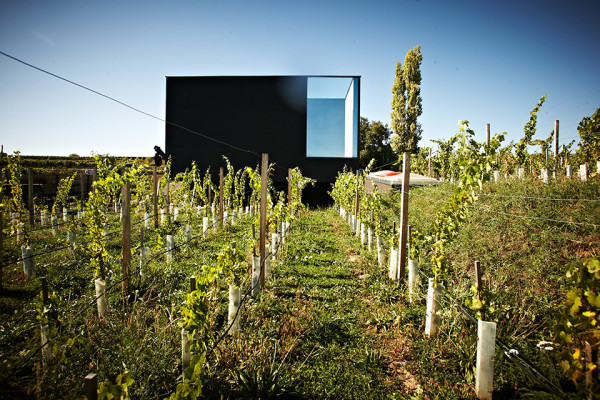
The Austrian vintner Loimer Winery is housed in a space that celebrates the old world and new thinking all at once. Its 200-year-old wine cellar connects to a contemporary structure above ground, where the art and science of wine making is celebrated by employee and customer alike. Loimer Winery features offices and tasting rooms above ground, and a sloping tunnel below where the wine ages gracefully before bottling. For a small winery like this one, it’s refreshing to see a structure that celebrates the old and the new in such a magnificent way. [architect: Andreas Burghardt]
Loimer Winery | Gallery
View in gallery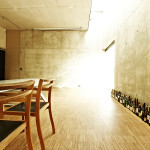 View in gallery
View in gallery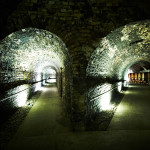 View in gallery
View in gallery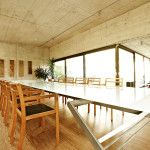
View in gallery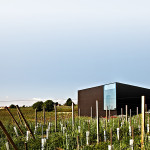 View in gallery
View in gallery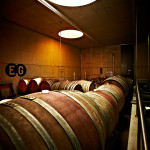 View in gallery
View in gallery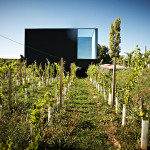
La Gravera Winery
View in gallery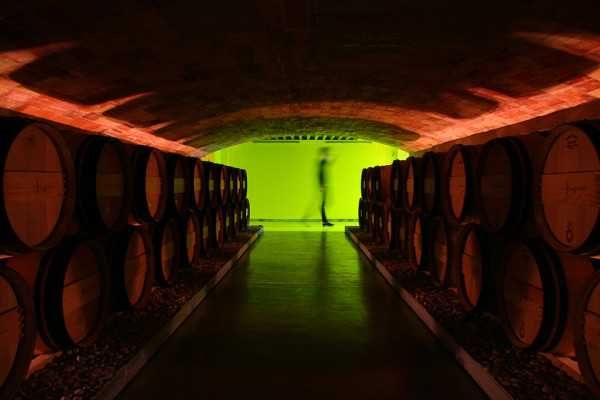
La Gravera Winery was designed to leave a minimal economic and environmental footprint in its construction. Despite the low cost, low waste approach, La Gravera has created a visually progressive environment in which their wine is produced. The winery has been built into a restored gravel warehouse, retrofitted with tanks for wine, labs for testing and offices for working. With fluorescent paint and carefully-placed lighting, they have created a wild, inspiring environment to work in that embraces futurism in spirit. [architect: sala ferusic]
La Gravera Winery | Gallery
View in gallery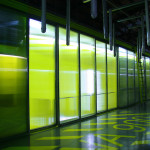 View in gallery
View in gallery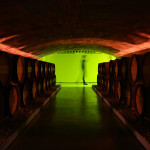 View in gallery
View in gallery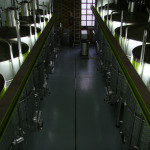
View in gallery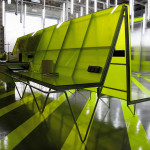 View in gallery
View in gallery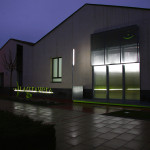 View in gallery
View in gallery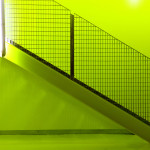
Chateau Cheval Blanc Winery
View in gallery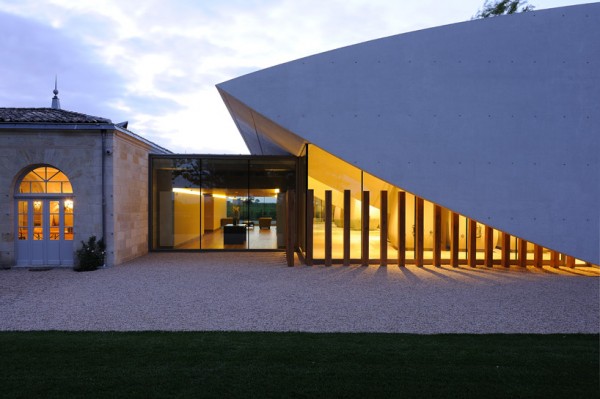
A contemporary addition has given new life to an old winery in France, the Chateau Cheval Blanc Winery. The restored vintage section meets a sweeping and undulating update with a rooftop garden above and open spaces under the arch below. It houses an array of vats for the winery’s aging product, offices and retail in the opposite building and a central space between them for sorting, bottling and welcoming guests. The contemporary wing feels right at home in the vineyard, a visually-pleasing exhibition of creative design and functional utility. [architect: christian de portzamparc photography: erick saillet]
Chateau Cheval Blanc Winery | Gallery
View in gallery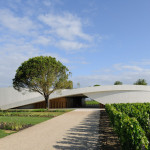 View in gallery
View in gallery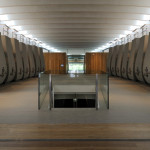 View in gallery
View in gallery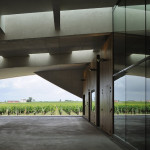
View in gallery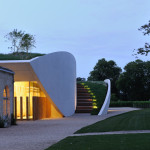 View in gallery
View in gallery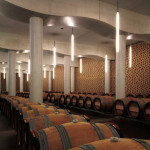 View in gallery
View in gallery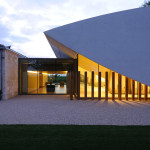
Faustino Winery
View in gallery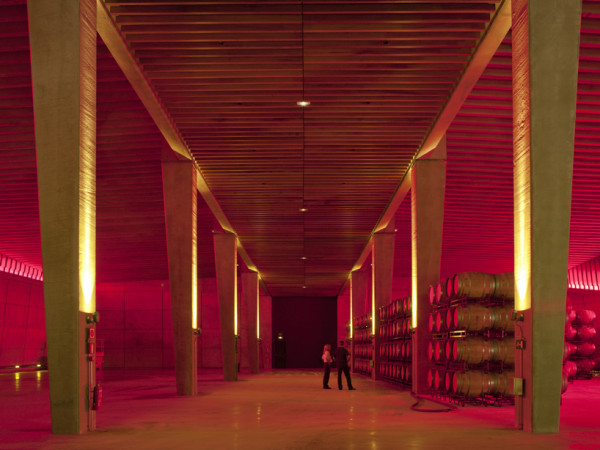
This Spanish winery is both massive in scope and marvelous in design, an industrial-scale facility that stays true to fine craft principles. Its three-pointed star design rises above the vineyard with climbing pathways that welcome guests to a rooftop patio. From the roof, guests can sample wines, learn about the wine making process and view the facility in action from above. The three sections below include large, metal fermentation chambers, an oak-barrel aging facility and a storage area where wine continues to age in the bottle. It’s a remarkable undertaking in scale and design, one that produces great Spanish wine to boot. [architect: foster + partners photographer: nigel young]
Faustino Winery | Gallery
View in gallery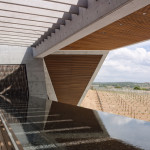 View in gallery
View in gallery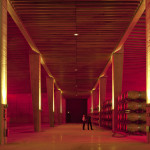 View in gallery
View in gallery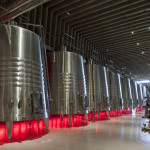
View in gallery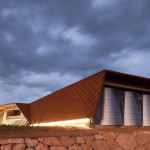 View in gallery
View in gallery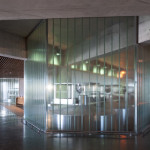 View in gallery
View in gallery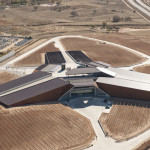
Bodegas Darien Winery
View in gallery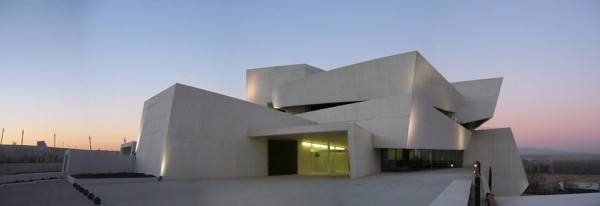
Despite its young age, the Bodegas Darien Winery is perhaps the most iconic work of winery architecture in Spain today. There are many others in this region alone that are highly regarded, including the Marqués de Riscal winery by Frank Gehry. In our eyes, the design of Bodegas Darien is superior to the flair-without-function of Gehry’s Marqués de Riscal. This winery feels at home in the terroir of La Rioja, a sculptural work of winery architecture that is as earthen and dynamic as the rocky environment around it. [architect: jesus marino pascual photography: hans brinker]
Bodegas Darien Winery | Gallery
View in gallery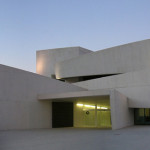 View in gallery
View in gallery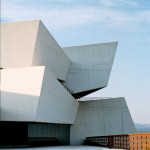 View in gallery
View in gallery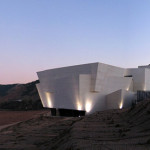
View in gallery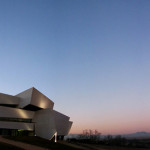 View in gallery
View in gallery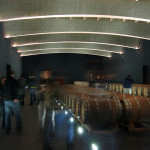 View in gallery
View in gallery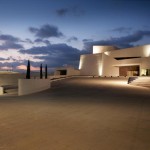
Navarro Correas Winery
View in gallery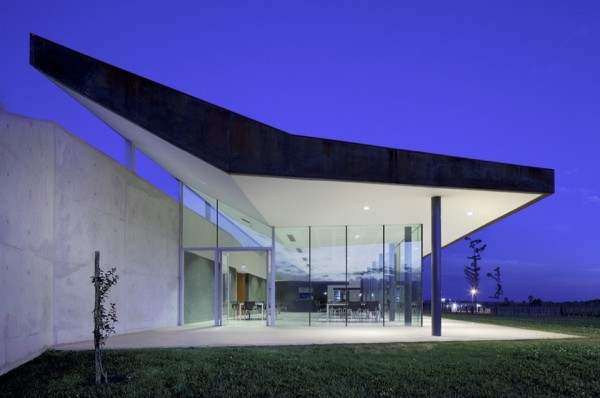
The Navarro Correas Winery in Mendoza, Argentina is a case study in energy-efficient design practices. Its grape harvest facility faces southeast in order to neutralize temperature gain from the summer sun. Its fermentation chambers protect the eastern side of the building by blocking the warm Pacific breezes which flow from the west. In some areas, the earth slopes to the roof level in green walls that keep the interior cool to age the wine in the right conditions. In total, this steel-and-concrete facility is built to last– and to passively maintain the ideal conditions for Argentinean wine production. [architect: aft arquitectos photography: claudio manzoni]
Navarro Correas Winery | Gallery
View in gallery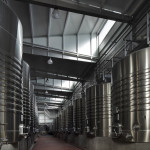 View in gallery
View in gallery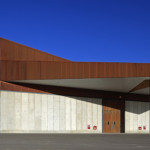 View in gallery
View in gallery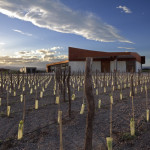
View in gallery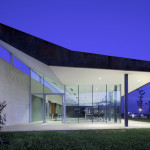 View in gallery
View in gallery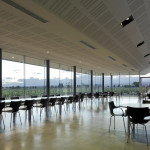 View in gallery
View in gallery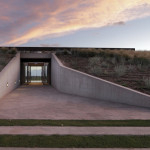
Merus Winery Napa Valley
View in gallery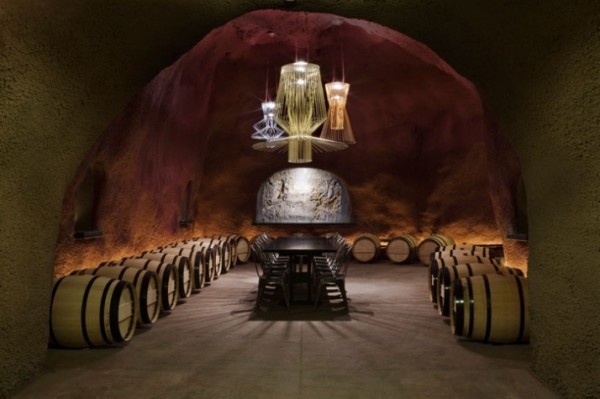
One of Napa Valley’s best-regarded wineries may also be its architectural standout, namely Merus Winery of St. Helena. Merus comprises a restored barn and an adjacent tunnel system that houses the production, marketing and guest facilities of an award-winning Cabernet. While the interior design of Merus Winery’s main building is exquisite, the real show happens in the cavernous tunnels underground. The cave holds a tasting room and event section with color-treated rock walls, modern furnishings and strategic lighting. This may be the most beautiful wine tasting environment in the United States, and it doesn’t hurt that the Cabernet Sauvignon they’re serving is one of Napa’s greats. [architect: UXUS design photographer: dim balsem]
Merus Winery Napa Valley | Gallery
View in gallery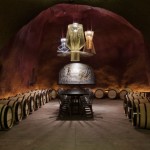 View in gallery
View in gallery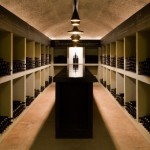 View in gallery
View in gallery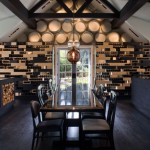
View in gallery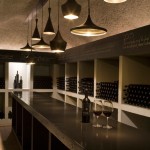 View in gallery
View in gallery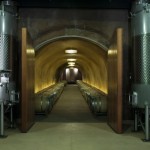 View in gallery
View in gallery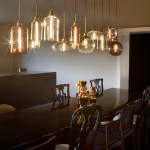
Kreinbacher Champagne Maturing Facility
View in gallery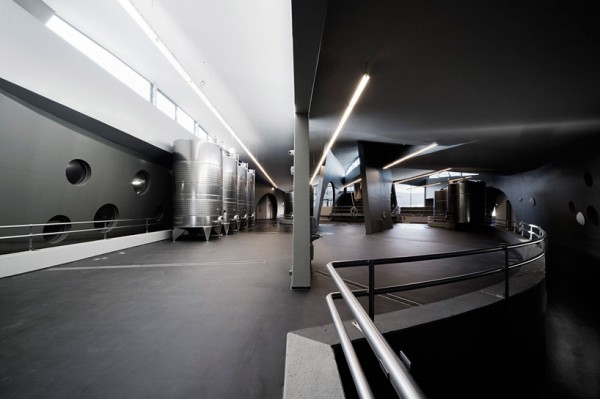
A Hungarian winery has been given a bold, otherworldly form for the production of champagne and other wines. The Kreinbacher Champagne Maturing Facility is a concrete and steel mammoth with a cantilevered peak that rises up above the vineyard below. It houses an office, the maturation chambers, guest facilities and more in this progressively-designed space. It is unabashedly industrial, even a bit brutalist in places, but the visual result has a distinct flavor of its own. In the end, it presents a great mix with this fine Hungarian champagne that bears its own distinct flavor. [architect: ekler architect photographer: tamás bujnovszky]
Kreinbacher Champagne Maturing Facility | Gallery
View in gallery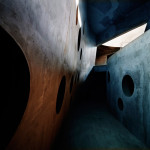 View in gallery
View in gallery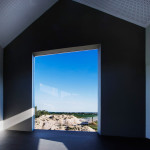 View in gallery
View in gallery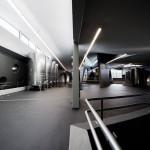
View in gallery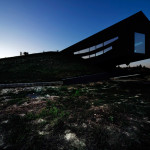 View in gallery
View in gallery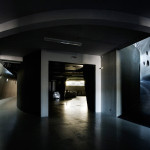 View in gallery
View in gallery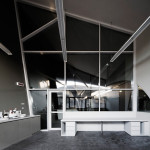
– – – – – – – – – – –
Thanks for reading, fellow oenophile. What’s your favorite varietal from the list above? Raise your glass and share with us on facebook, twitter or in the comments below.
