View in gallery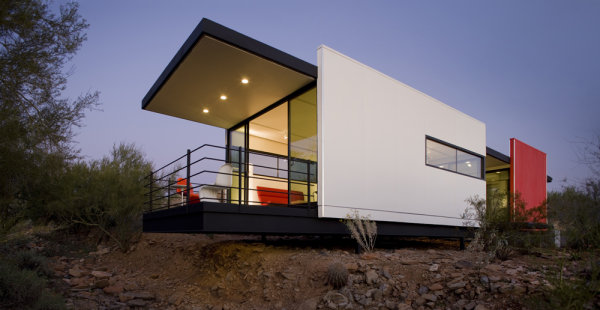
A group of architecture students at the Frank Lloyd Wright School of Architecture have designed a contemporary prefab home dubbed the Taliesin Mod.Fab Prefab. The Mod.Fab home is a one-bedroom, 600 foot prefab developed using panelized construction techniques that keep costs low and quality high. Like many other recent modern prefabs, Mod.Fab uses renewable systems to harvest energy from the sun as well as greywater/rainwater recycling. While Mod.Fab is still only a prototype, we hope to see this one join the ranks of the other modern prefabs currently on the market. [taliesin.edu]

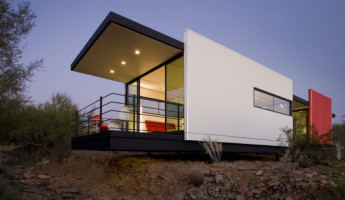
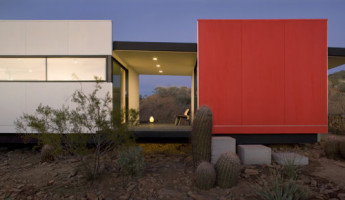
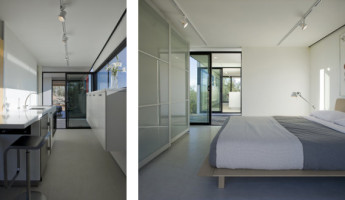
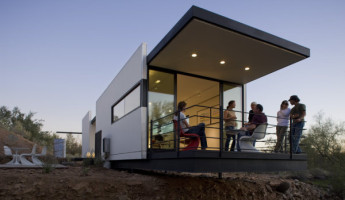
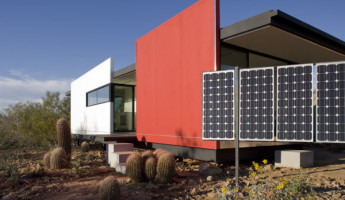
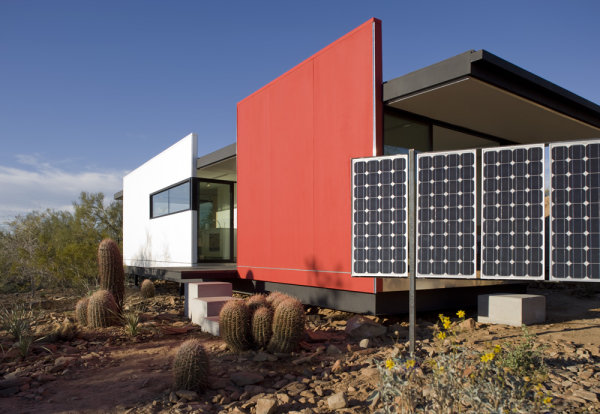
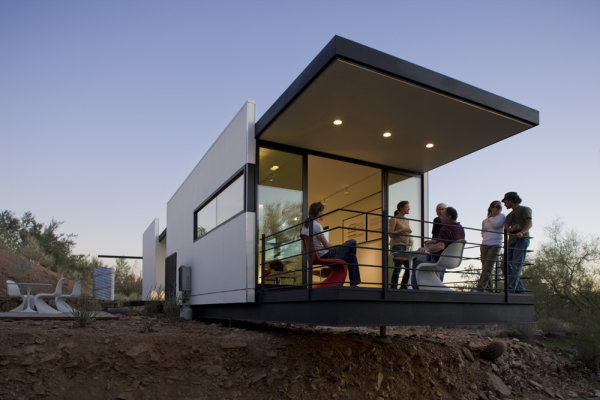
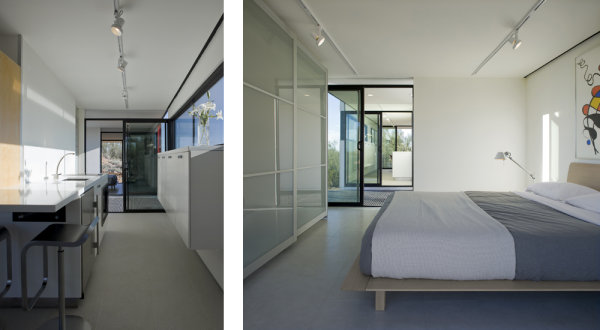
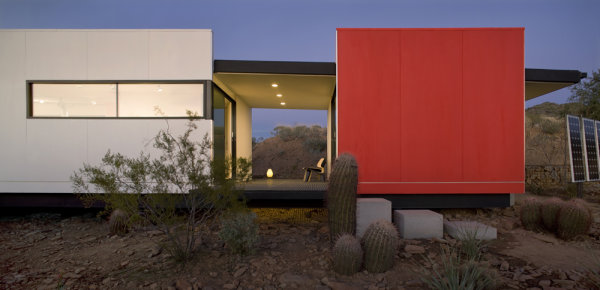
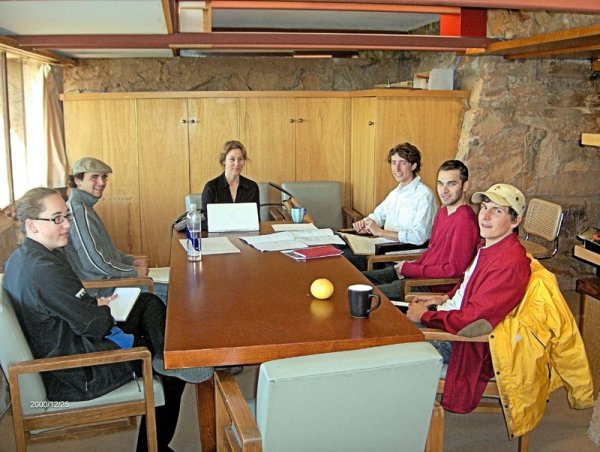
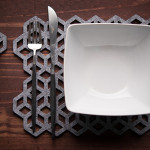




Really love this design. We have property in the Bear Paw Mountains of Montana. We’re 70 years old and need to move on this dream.
Would this design be adaptable to our extreme weather? We’re considered semi arid but we can reach 50 degrees below zero in the winter.
I like the bold red panel . Really not into log cabins. Thanks
Hi Kristen,
Probably would. The only problem seems to be the energy loss from those big windows. Other than that, why not :)