The virtue of restorative architecture is a keystone of cultural preservation. This is especially true in a new work by Tiago do Vale Arquitectos, namely the Three Cusps Chalet in Sé, Portugal. This new, contemporary home is built within the restored walls of a reverse-colonial structure, one that tells the story of Portugal’s waning global influence in the 19th century. The Alpine chalet design of this home was common in Brazil in the early 1800s, and it came to Portugal with Brazilian expats as they returned to their motherland. It was a long and strange trip for this architectural style– originating in Switzerland, thriving in Brazil and then arriving in Portugal after Brazilian independence.
Tiago do Vale Arquitectos worked to preserve the structure, shape and exterior appeal of Three Cusps chalet in the context of the adjoining buildings in a tight row. At a glance, Three Cusps looks perfectly in place, an organic residence in Sé’s urban landscape. Inside, the contemporary contrast is striking– a modern, cool and clean interior feels artful and relaxing. These emotions are important to the occupant, as the home was designed to be a live/work space for productivity and nesting alike.
The architect did more than just maintain the original structure in this case, they also worked to reclaim the original materials and reuse them in this space. Further, locally-sourced granite and wood were used for accents, tabletops and flooring throughout. This not only ensured low-footprint construction, it also kept costs manageable in what was likely a costly restoration.
The completed Three Cusps Chalet is now a home and workplace in Sé, Portugal. With the skilled, creative design work of Tiago do Vale, it should continue to tell its story for many, many more decades. And hopefully beyond. [photography: Joao Morgado]
View in gallery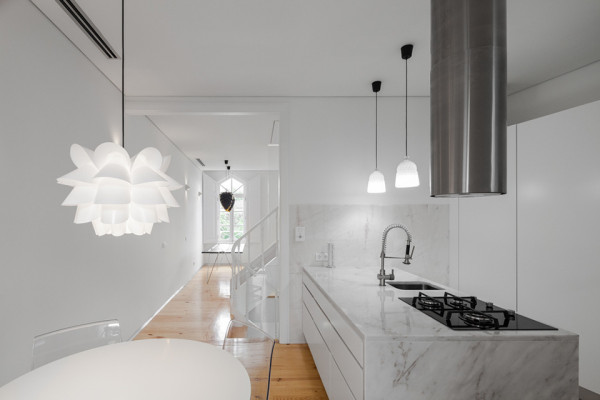 View in gallery
View in gallery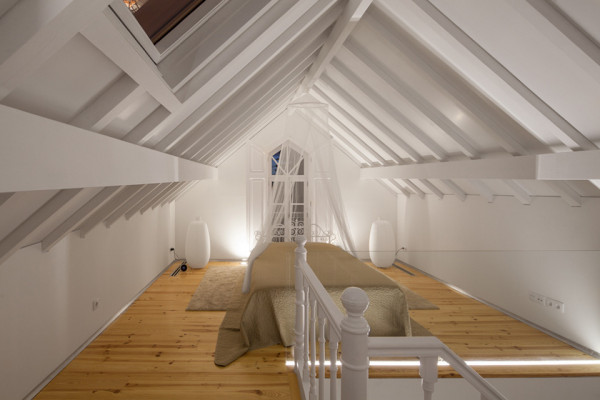 View in gallery
View in gallery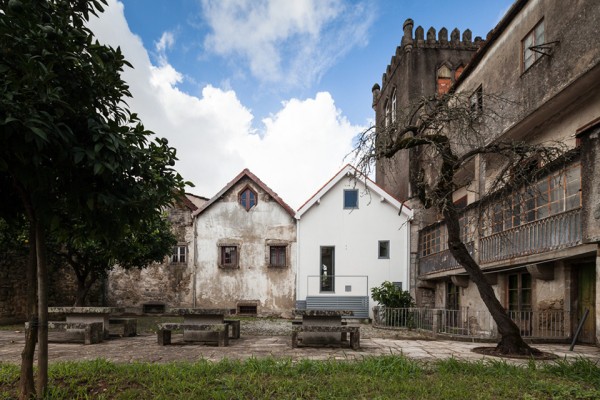 View in gallery
View in gallery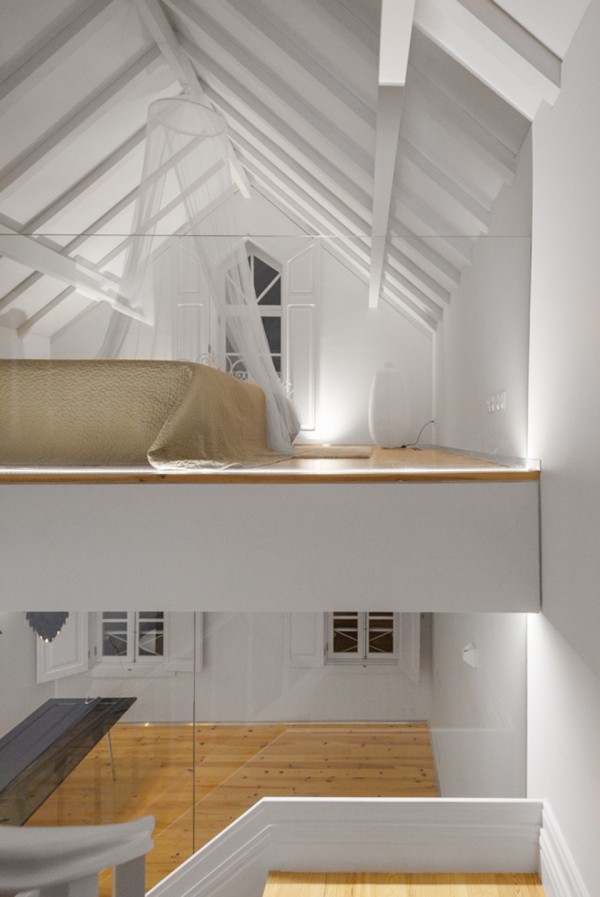 View in gallery
View in gallery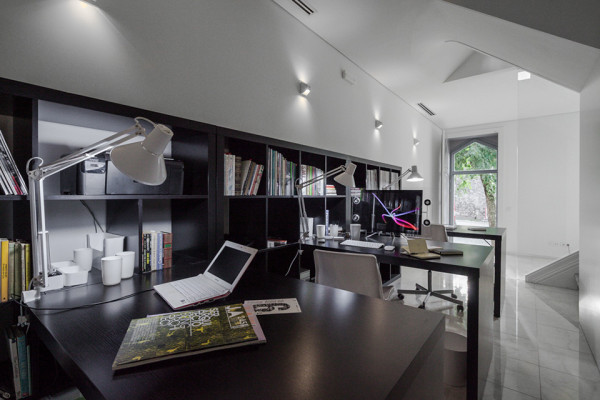 View in gallery
View in gallery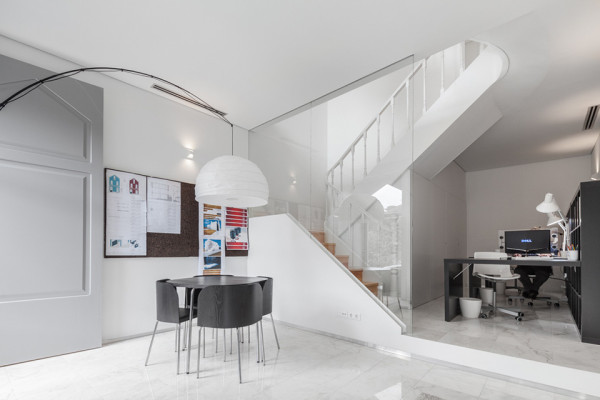 View in gallery
View in gallery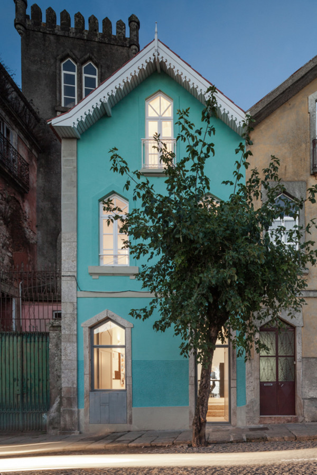
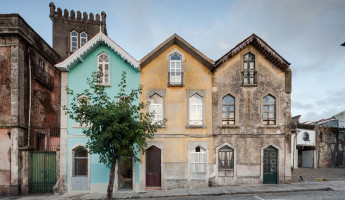
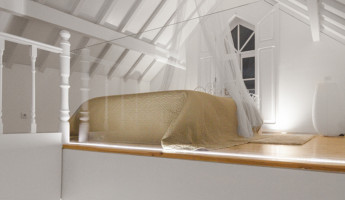
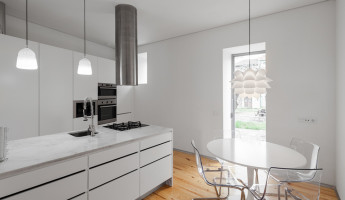
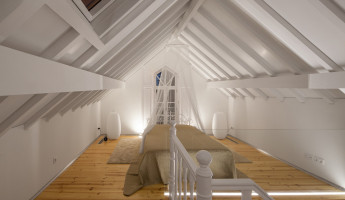
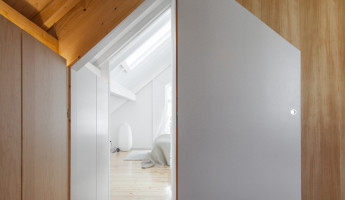
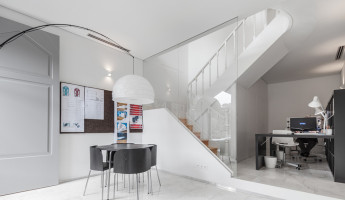

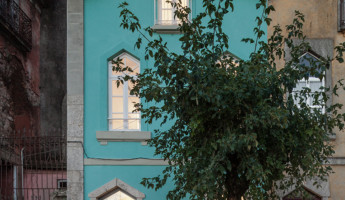
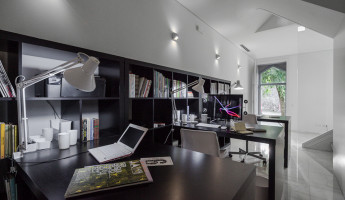
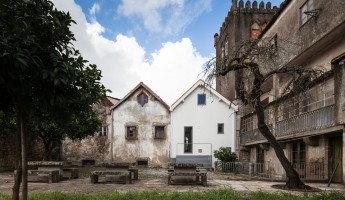
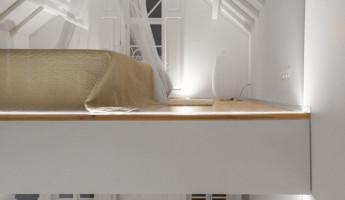
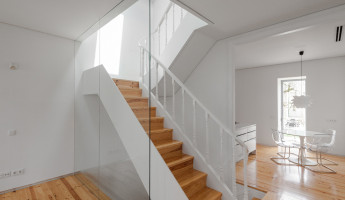
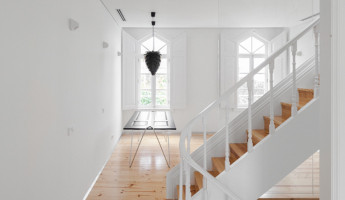
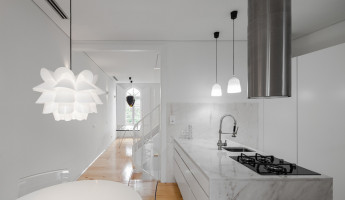
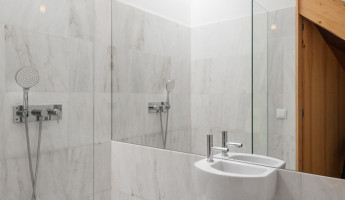
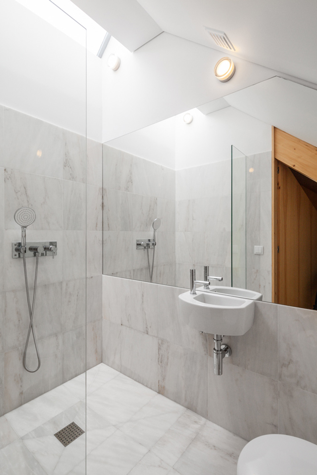
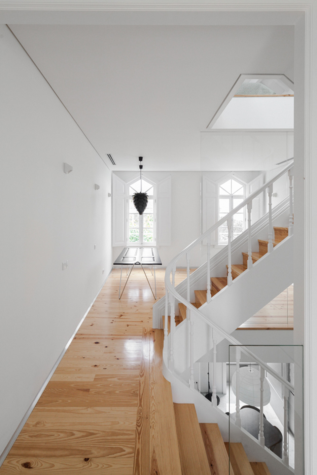
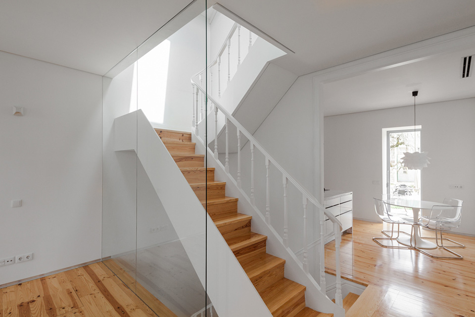
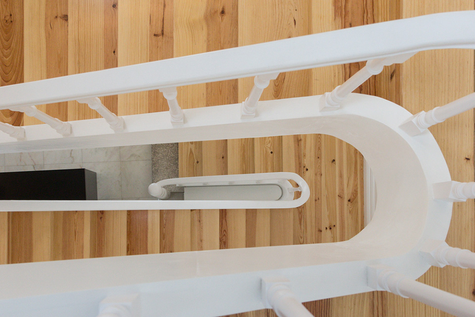
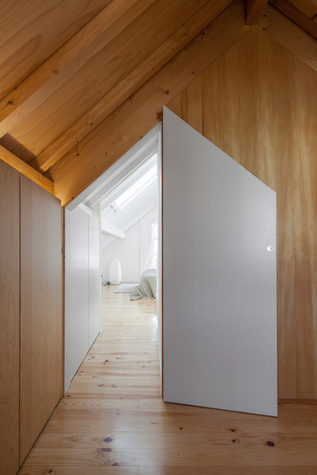
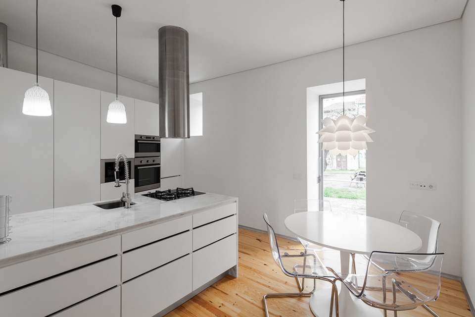
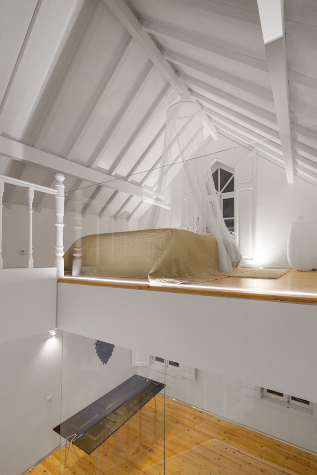
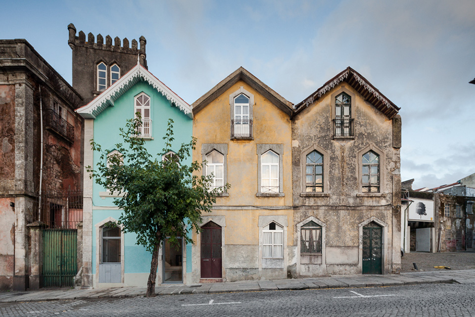
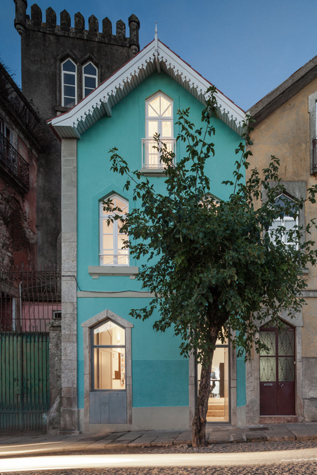
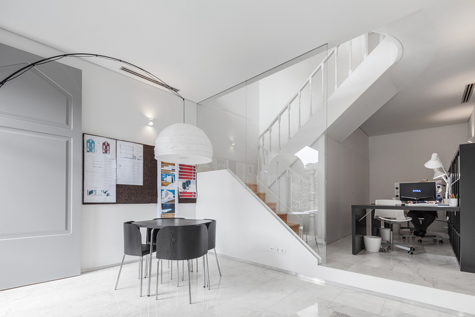
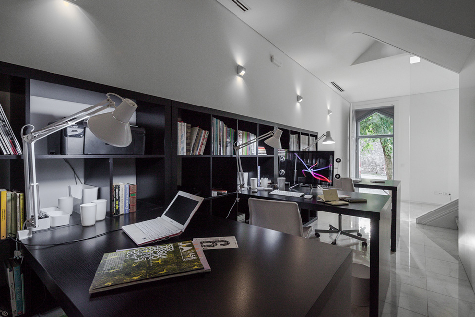
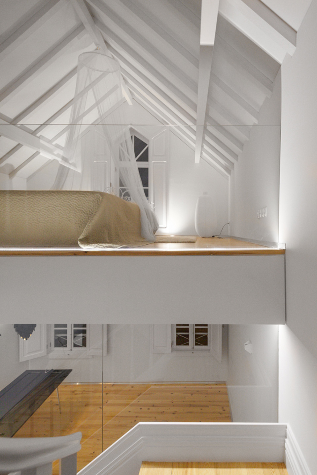
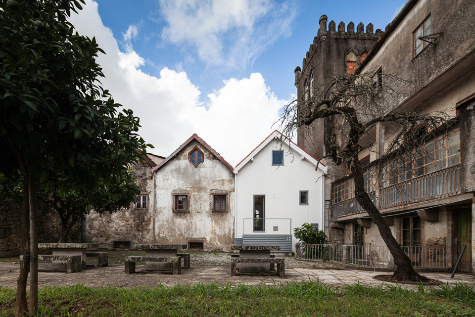
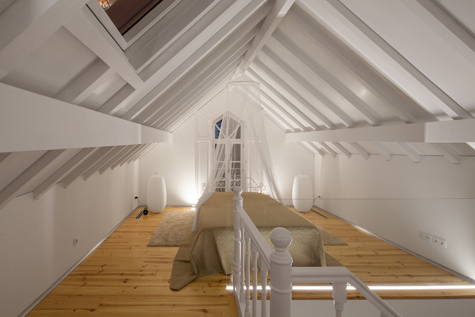
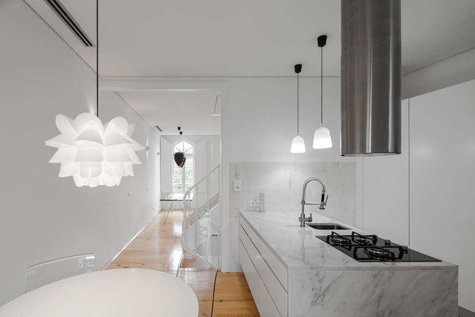


san go dep !luxurious interior with wooden floor