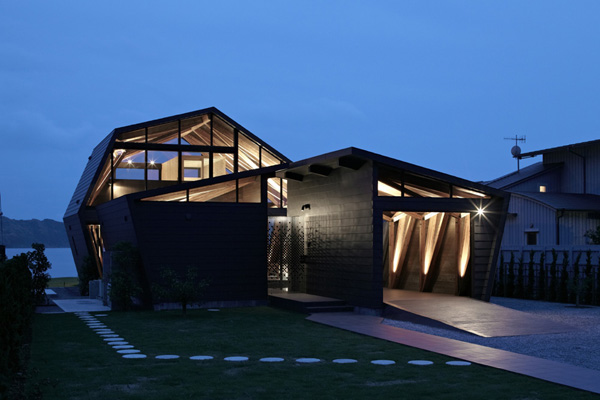
The amazing Villa SSK by Takeshi Hirobe Architects is as much a work of mathematics as it is architecture. Its central section features two levels within a large hexagonal shell, overlooking the coastal waters at the end of its plot. The outer walls of Villa SSK rise upwards and out, creating a shape that gets wider as it rises above the base level. Inside, the expose beams that maintain its shape are kept naked and natural, giving such a contemporary design a warm, welcoming feel. Outside, the wood and paneling of the fascia are black from base to peak, suggesting privacy while hinting at the modernity within. It must be seen to be fully understood, a home that appears to change and contort with every viewing angle. The team at Takeshi Hirobe have truly created something special with Villa SSK. [via notcot.org]
View in gallery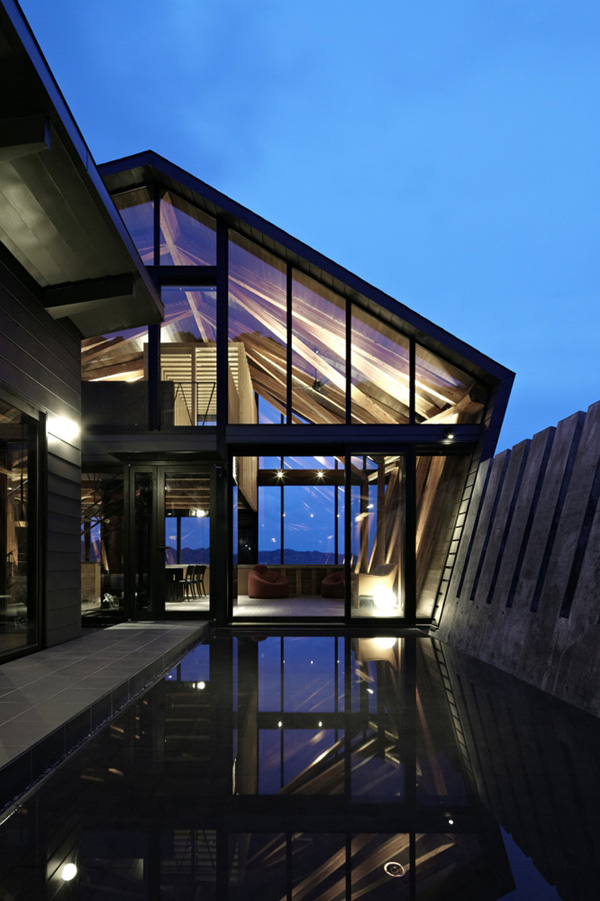 View in gallery
View in gallery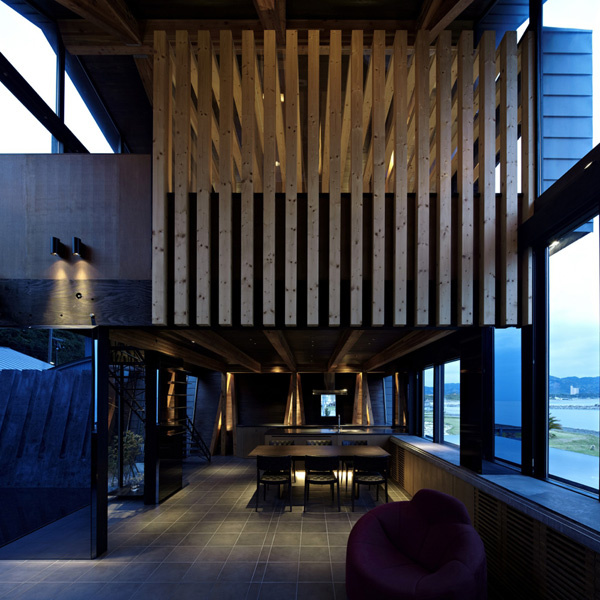 View in gallery
View in gallery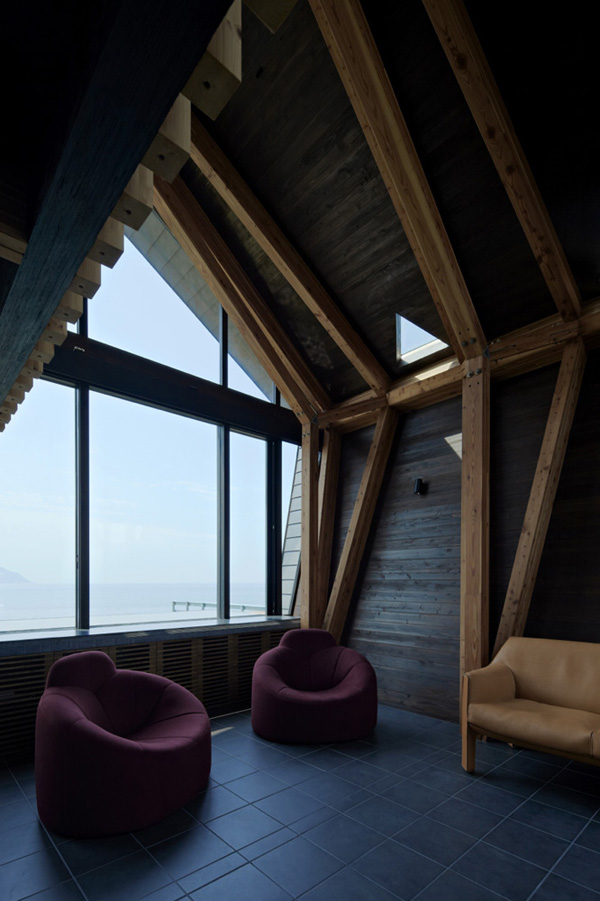 View in gallery
View in gallery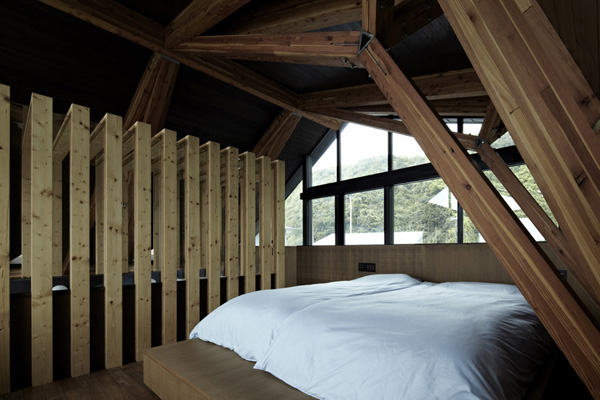 View in gallery
View in gallery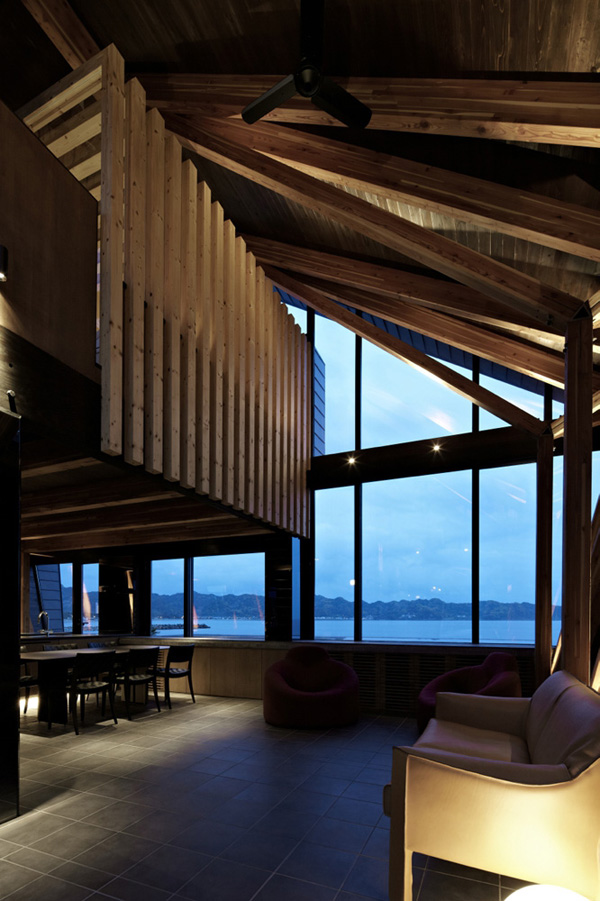 View in gallery
View in gallery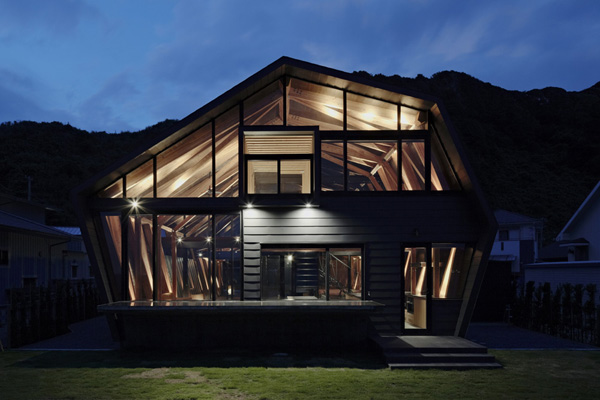
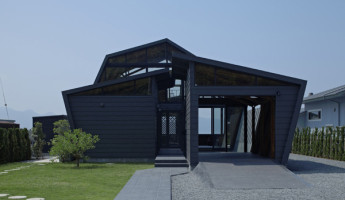
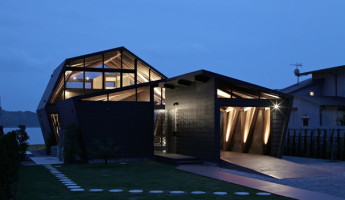
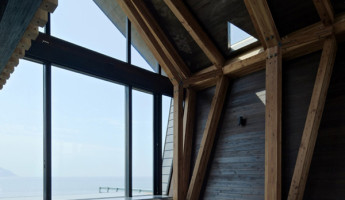
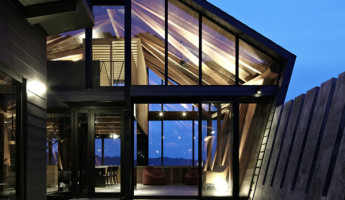
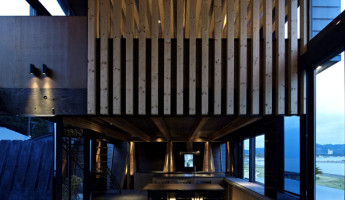
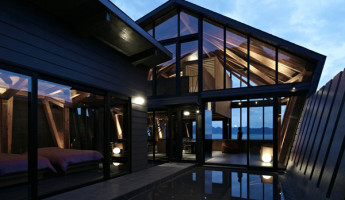
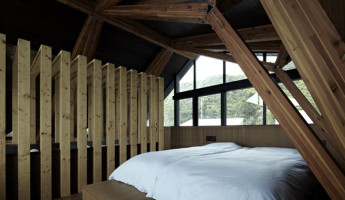
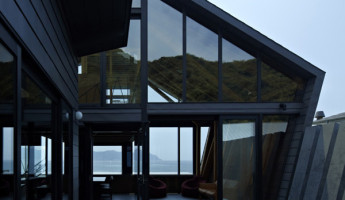
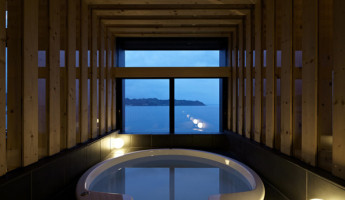
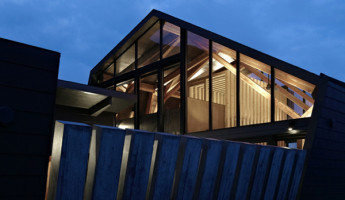
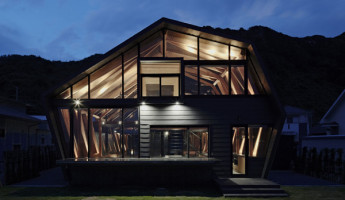
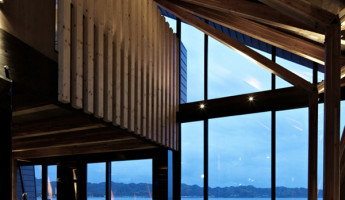
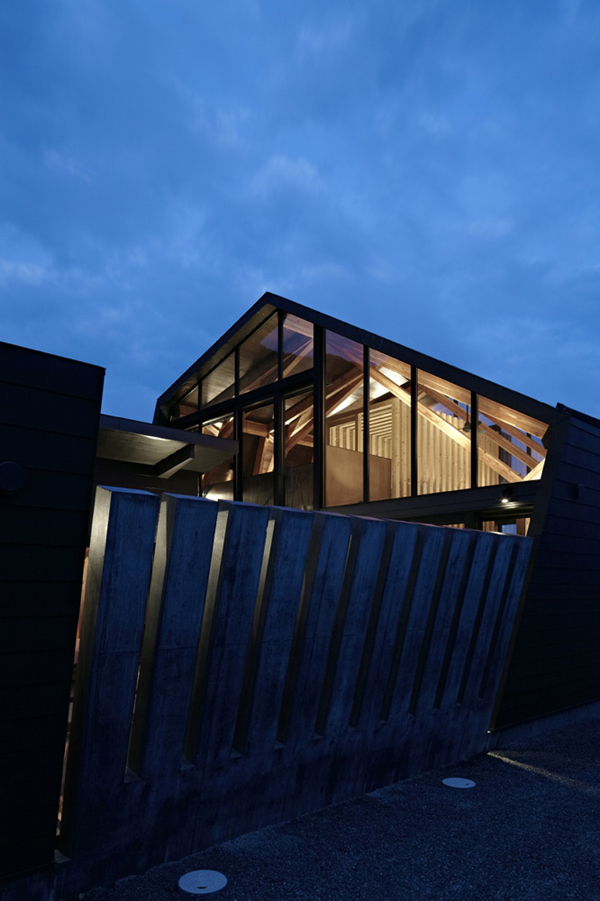
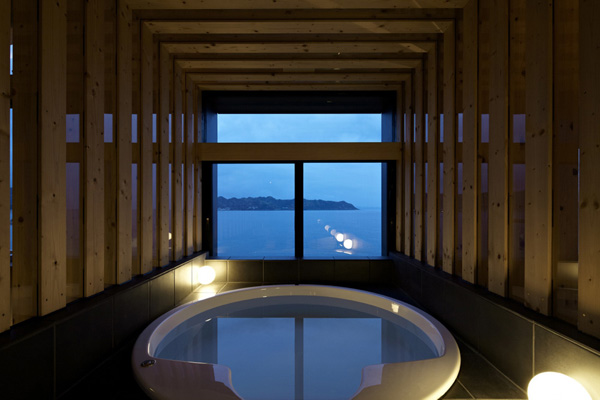
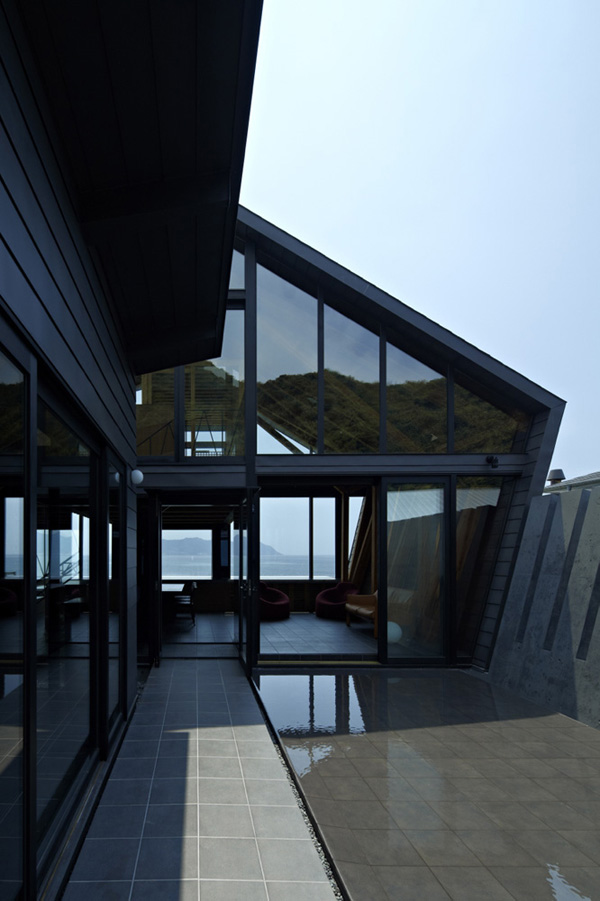
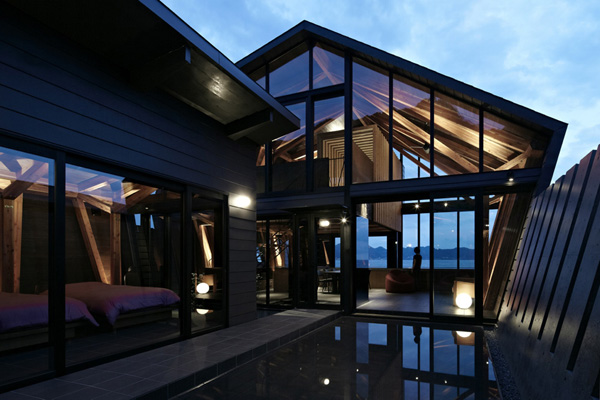
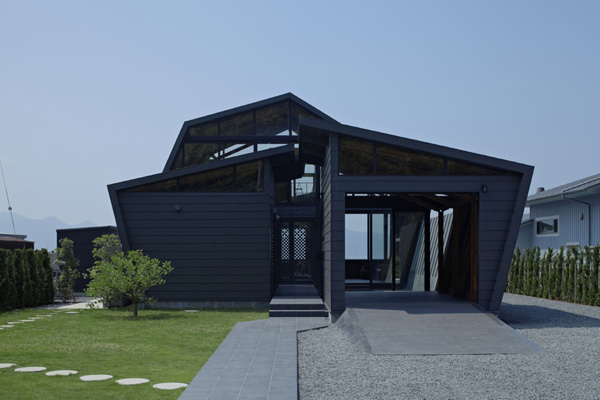

just sweet. would love to build it.